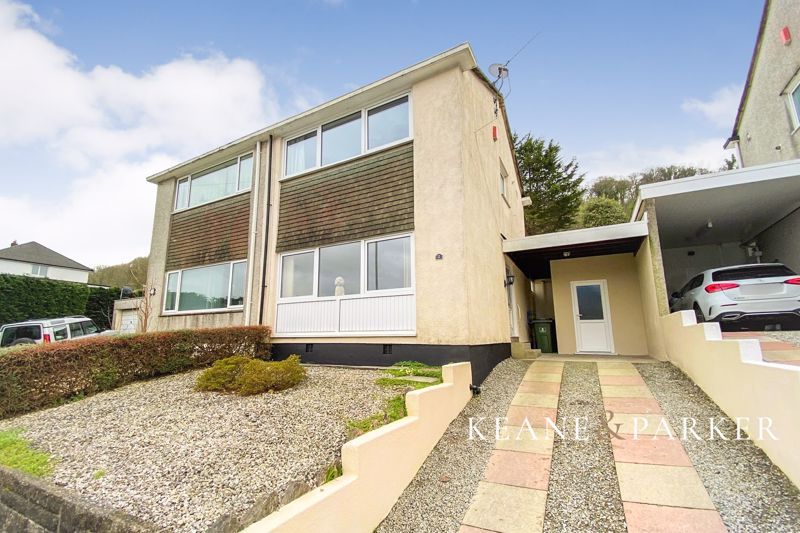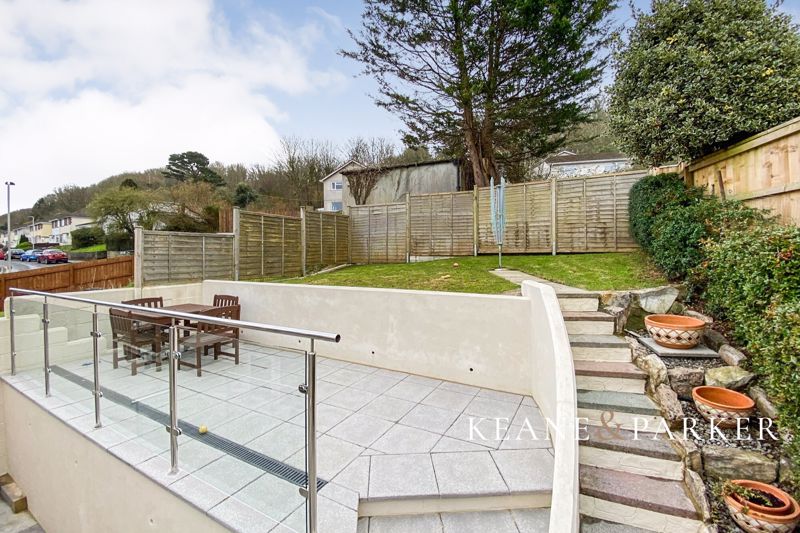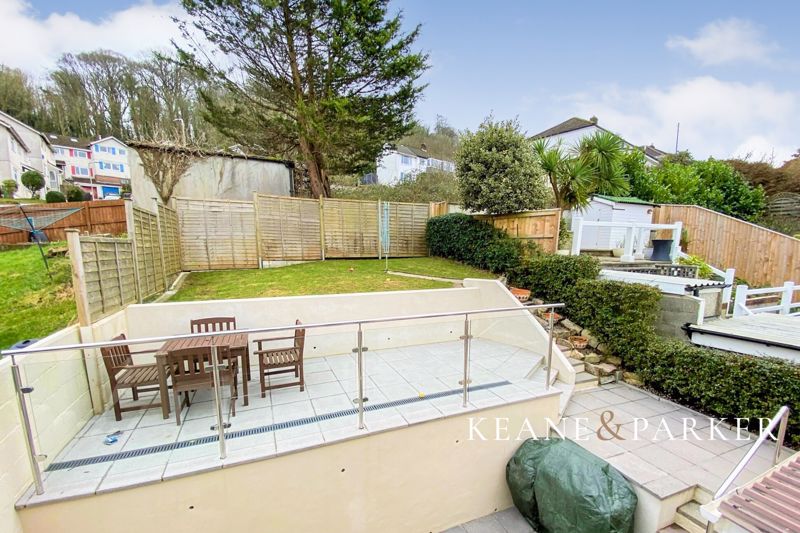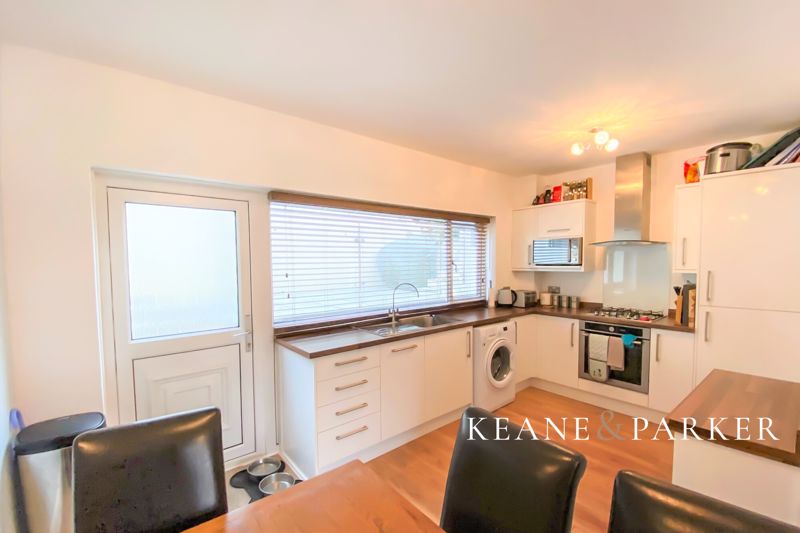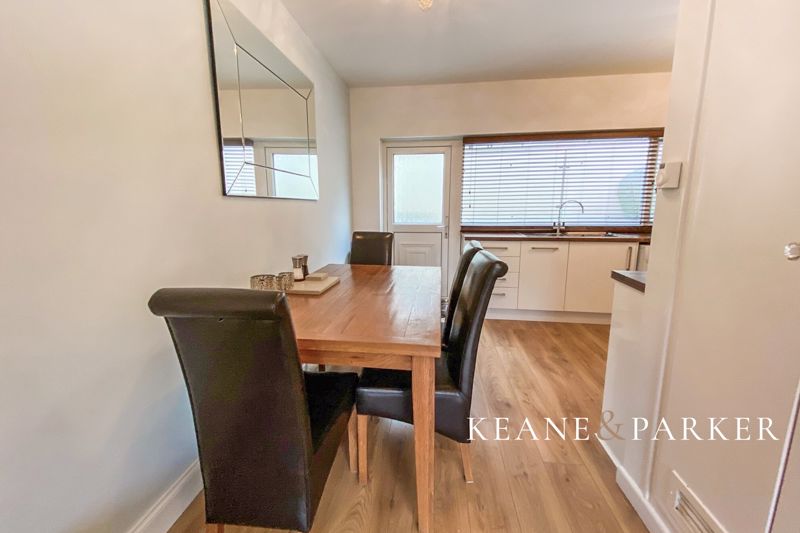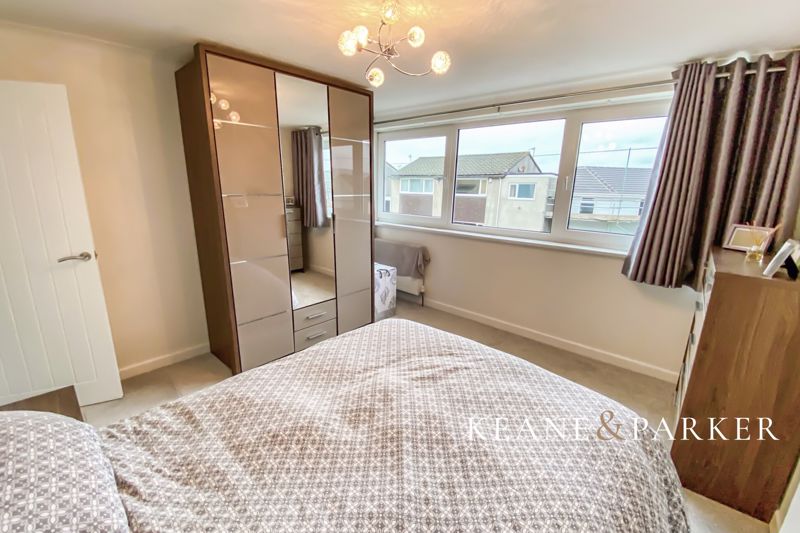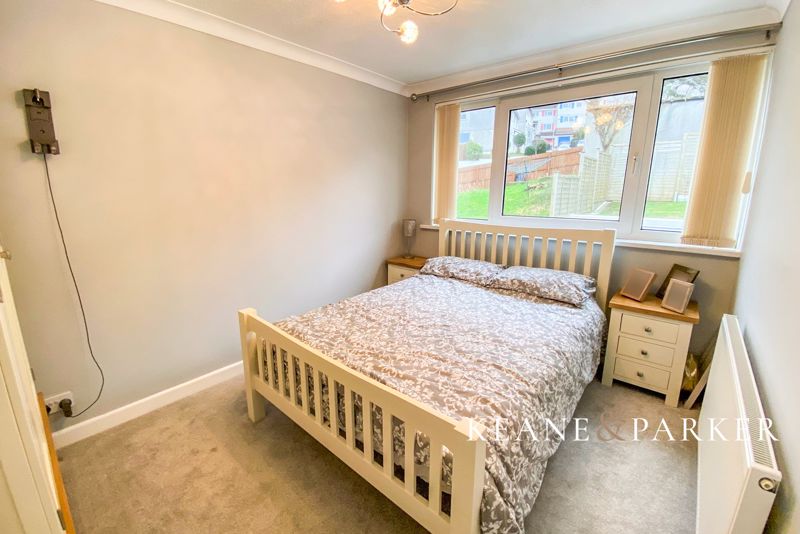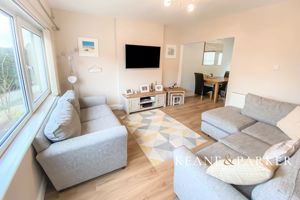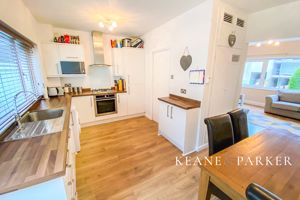Kennel Hill Close Underwood, Plympton £219,950
Please enter your starting address in the form input below.
Please refresh the page if trying an alernate address.
- SPACIOUS SEMI DETACHED HOME
- TWO GENEROUS SIZED DOUBLE BEDROOMS
- LARGE LOUNGE
- OPEN PLAN KITCHEN DINER
- MODERN FITTED BATHROOM
- LANDSCAPED GARDENS WITH PAVED AND LAWNED AREAS
- DRIVEWAY FOR TWO CARS
- OUTSIDE STORE/WORKSHOP
- NO CHAIN
DECEPTIVELY SPACIOUS SEMI DETACHED HOME WITH TWO DOUBLE BEDROOMS AND DRIVEWAY FOR TWO CARS. Set within a cul-de-sac, this large two bedroom home has been upgraded in recent years including a new kitchen, bathroom and modern decor throughout. The garden has been cleverly landscaped with large paved terracing and lawn featuring stainless steel and glass balustrades. With large external Workshop/Store, gas central heating and upvc framed double glazing.
Located in the popular Underwood area of Plympton, this lovely home would make the perfect first time buy or possibly for someone looking to downsize. From the property, you can easily walk or cycle to the National Trust Owned Saltram Estate and join the walking and cycle paths into Plymouth. The shops and amenities of Plympton Ridgeway are also within easy reach along with major supermarkets and leisure facilities close by.
On entering the property, the hallway leads through to the large kitchen-diner, a modern fitted kitchen which includes a number of integrated appliances including dishwasher, fridge freezer, electric oven and gas hob. There is plenty of space for a dining suite, and the room is open plan into the large lounge.
On the first floor there are two double bedrooms and a modernised bathroom suite. Both of the rooms enjoy an elevated view to their aspects with the rear bedroom overlooking the gardens.
Outside, and a major attraction of the property, is that it has a long driveway for parking cars which leads to an external Store/Workshop, perfect for storing bikes, surf boards and any outdoor living equipment. The rear gardens have been beautifully landscaped and feature large paved terracing and a lawn to the top tier. There is plenty of space for outdoor entertaining and BBQ's in the summer months, and Stainless Steel and glass balustrades have been fitted to finish the look.
The property is fitted with gas central heating and upvc framed double glazing, and is available for viewings through Keane & Parker by appointment only. Council Tax Band B. EPC 72 C.
Entrance Hallway
With cupboard under the stairs, door into:-
Kitchen/Diner
15' 1'' x 11' 6'' (4.6m x 3.5m)
Modern fitted kitchen with a range of cabinets with integrated appliances including a fridge-freezer, midi dishwasher, electric oven and gas hob with extractor fan over. Large window to the rear aspect and doorway into the rear garden. Space for dining suite, open plan into the lounge:-
Lounge
15' 0'' x 12' 2'' (4.56m x 3.7m)
A light and spacious room with window to the front aspect. Staircase to the first floor.
First Floor Landing
With window to the side and doors into:-
Bedroom 1
11' 11'' x 11' 7'' (3.64m x 3.53m) plus recess
With window to the front aspect and distant views across Plympton and towards Dartmoor.
Bedroom 2
11' 5'' x 8' 6'' (3.47m x 2.6m)
With window to the rear aspect.
Bathroom
Modern fitted suite comprising bath with shower over, low level WC and sink unit. Window to the rear aspect.
Outside Front
To the front of the house, the driveway leads to the side and provides adequate parking for two cars and leads to a large Store/Workshop. The front garden has been laid to gravel for easy maintenance.
Outside Store/Workshop
10' 1'' x 6' 5'' (3.07m x 1.95m)
A very useful room, perfect for storage and additional utility space if required.
Rear Garden
Leading from the kitchen, the garden has been tired into three large usable sections of which two of them have been paved with the top section laid to lawn. Stainless Steel framed and glazed balustrades enclose the sections, and the garden enjoys a southerly aspect and feels private being enclosed to the side and rear.
Click to enlarge
| Name | Location | Type | Distance |
|---|---|---|---|

Plympton PL7 1QE






