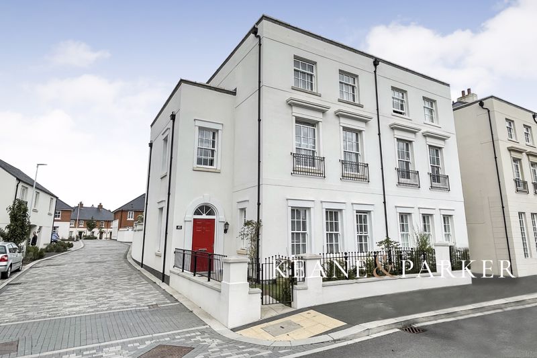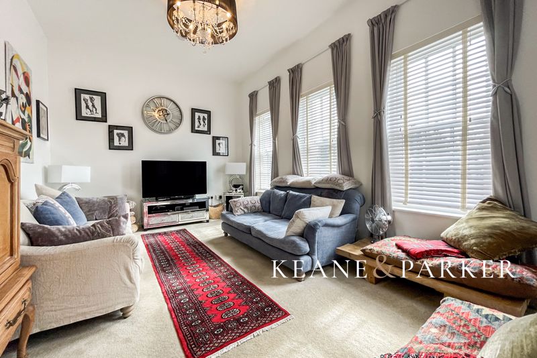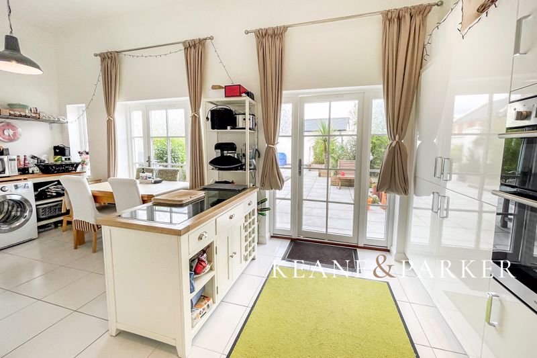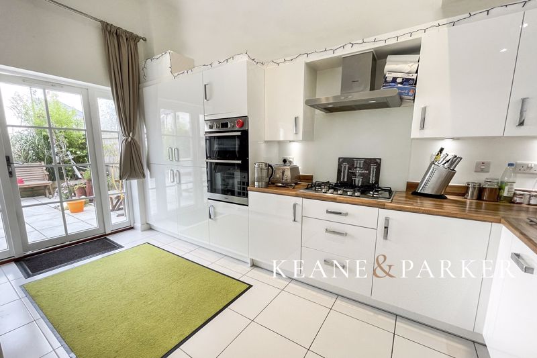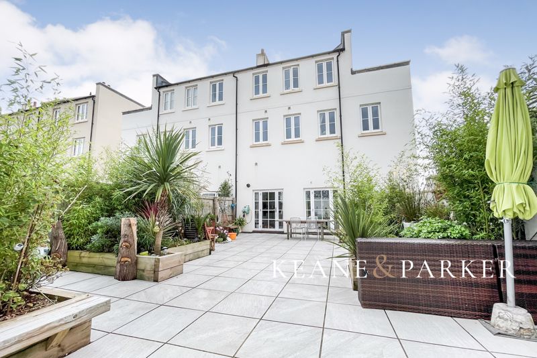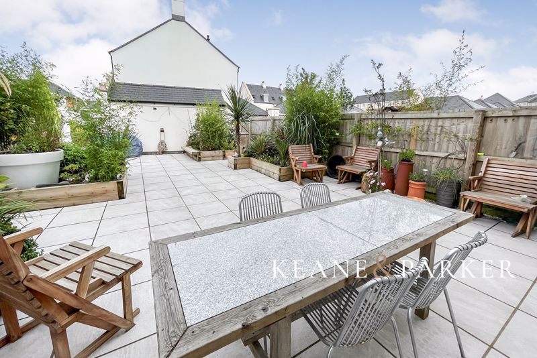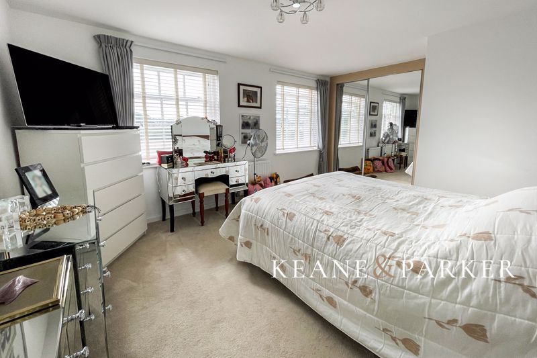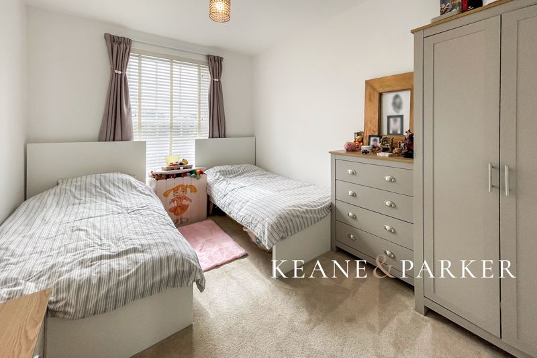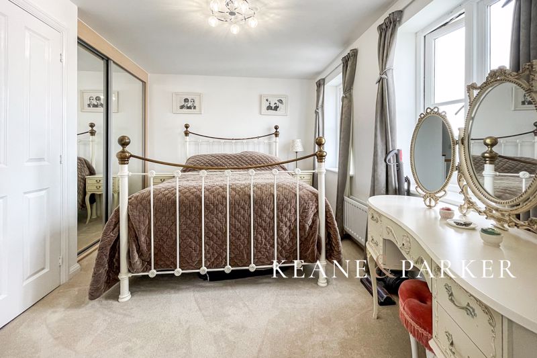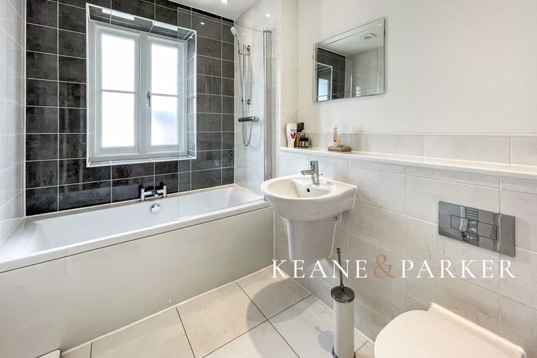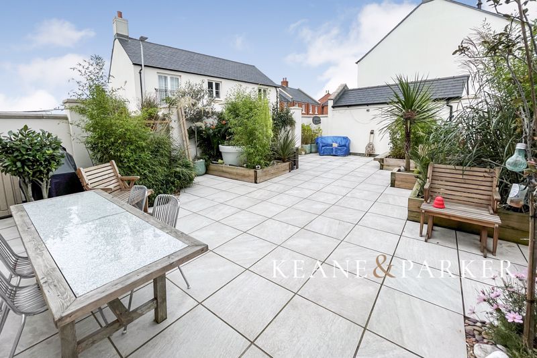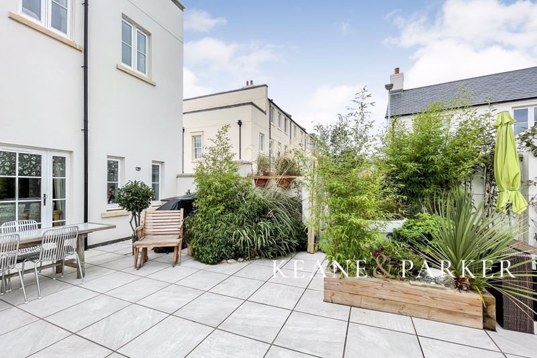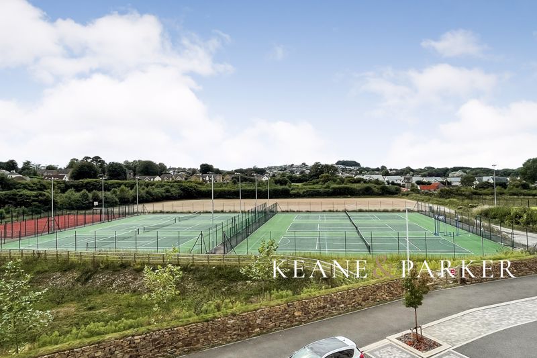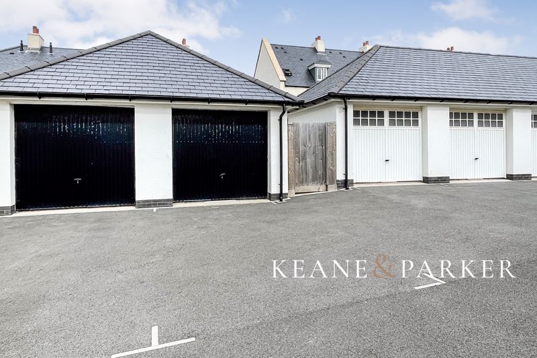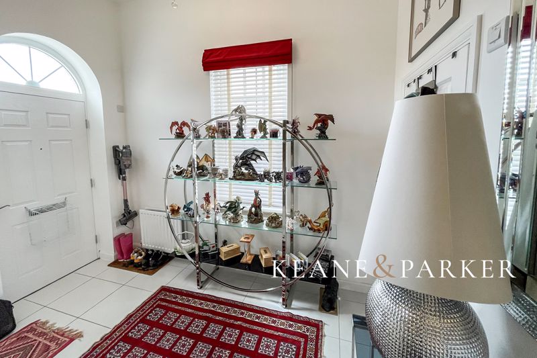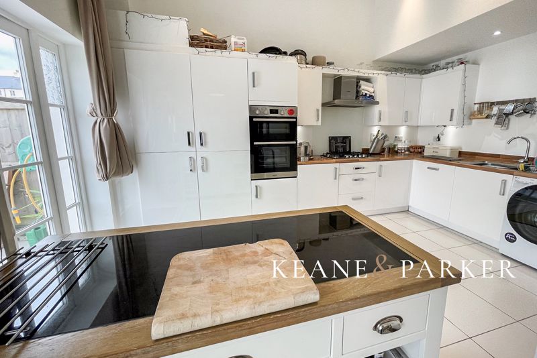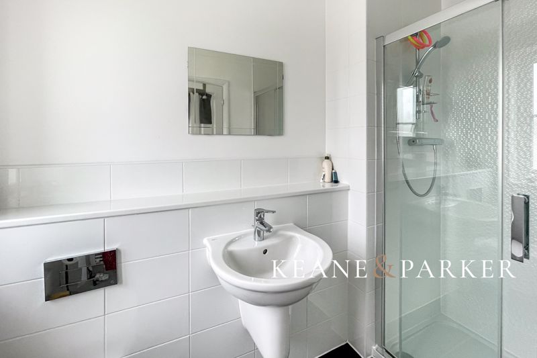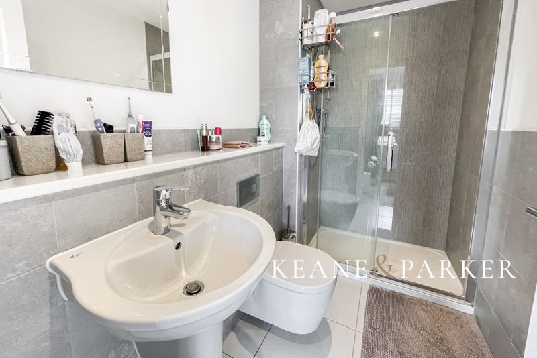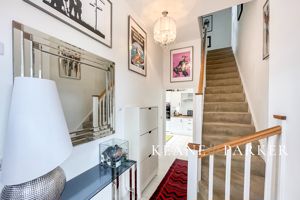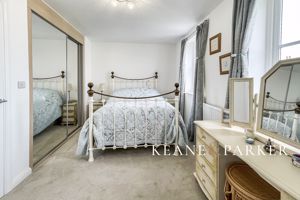Aquarius Drive Sherford, Plymouth Guide Price £475,000
Please enter your starting address in the form input below.
Please refresh the page if trying an alernate address.
- GUIDE PRICE £475,000 to £500,000
- Stunning Semi-Detached Home in Sherford
- Five Double Bedrooms with Four Bathrooms
- Additional Study or Sixth Bedroom
- Lounge & Kitchen-Diner featuring High Ceilings
- Fully Landscaped Gardens
- Garage & Parking
- Prime Established Position within Sherford Overlooking Tennis Courts
*GUIDE PRICE £475,000 to £500,000* A stunning semi-detached home located in a prime position within the new town of Sherford overlooking parkland and tennis courts. This Georgian style and former Show Home is comprised over three floors and comprises Lounge, Kitchen-Diner, Downstairs WC, Study, Five Double Bedrooms with three ensuite rooms and Family Bathroom. Garage and Parking plus Landscaped Gardens. Viewing strictly by appointment only through Sole Agents Keane & Parker.
The new town of Sherford is fast becoming a thriving community, with a new primary school now open and local shops and amenities due shortly, it is fast establishing itself as a popular location for a cross section of buyers being located within such easy reach of Plymouth and the stunning coastline and beaches of the South Hams.
This beautifully presented and former Show Home, is located in a quiet and established position within Sherford, with the advantage of an open aspect to sports grounds and parkland at the front with views to Elburton and beyond. This three storey home built in a Georgian style with high ceilings to the ground floor accommodation and large windows providing ample light into the living spaces and hallway. The property received various upgrades as a show home which included upgraded flooring and enhanced tiling to the bathrooms plus additional lighting and socket upgrades.
The large kitchen-diner features French doors to the gardens and provides plenty of space for family dining in a social setting with the kitchen area having ample of storage cupboards and integrated oven, fridge freezer and dishwasher. Further electric points and lighting have been installed by the current owner providing additional options for the location of your home appliances.
With five double bedrooms across the first and second floor, there is plenty of space for a large family with three of the bedrooms featuring their own private ensuite shower rooms. There is also a separate study on the first floor, which could also be used as a sixth bedroom if required.
The level gardens have been completely landscaped with high quality pavings and raised borders with established shrubs and borders providing evergreen foliage and a private setting in which to sit outside, perfect for family and outdoor living. The garden is enclosed by fencing and walls providing a secure setting for pets and young children to play. There is an outside tap and light points also.
Located within a courtyard behind the property there is a single garage which also benefits from a marked parking space in front of the garage. The property is available for viewing strictly by appointment only with the Sole Agent Keane & Parker.
Entrance Hall
Lounge
17' 4'' x 11' 8'' (5.29m x 3.55m)
Kitchen Area
14' 11'' x 9' 4'' (4.54m x 2.85m)
Dining Area
11' 0'' x 8' 0'' (3.35m x 2.44m)
Downstairs WC
First Floor Landing
Study/Bedroom 6
7' 10'' x 6' 3'' (2.4m x 1.9m)
Bedroom 3
13' 1'' x 8' 7'' (3.98m x 2.62m) Plus Wardrobes
Ensuite (Bedroom 3)
Bedroom 4
11' 10'' x 9' 1'' (3.61m x 2.78m)
Bedroom 5
11' 10'' x 8' 4'' (3.61m x 2.53m)
Family Bathroom
Second Floor Landing
Bedroom 1
15' 3'' x 11' 11'' (4.64m x 3.64m)
Ensuite (Bedroom 1)
Bedroom 2
12' 0'' x 9' 3'' (3.67m x 2.81m)
Ensuite (Bedroom 2)
Garage & Parking
Located within a courtyard to the rear of the property.
Click to enlarge
| Name | Location | Type | Distance |
|---|---|---|---|
Plymouth PL9 8FH






