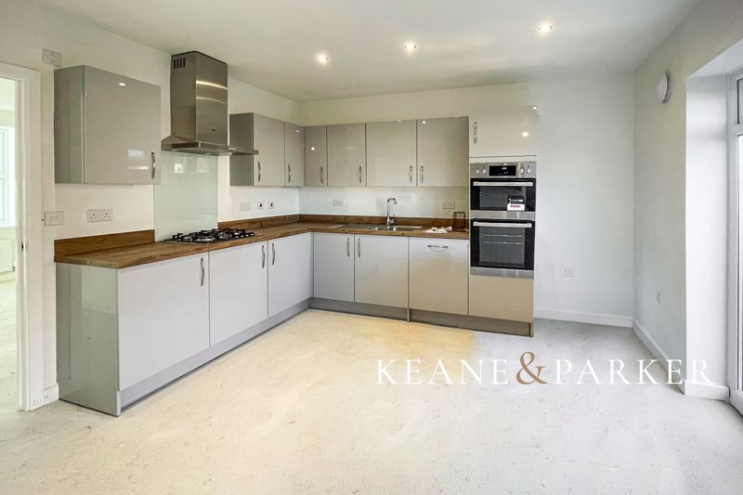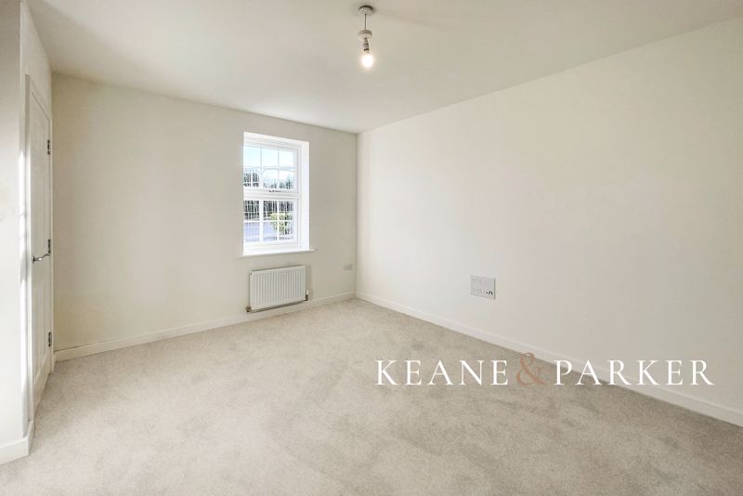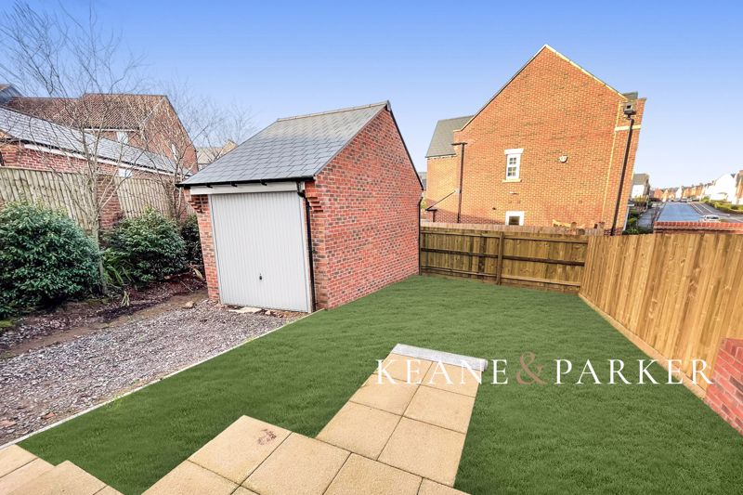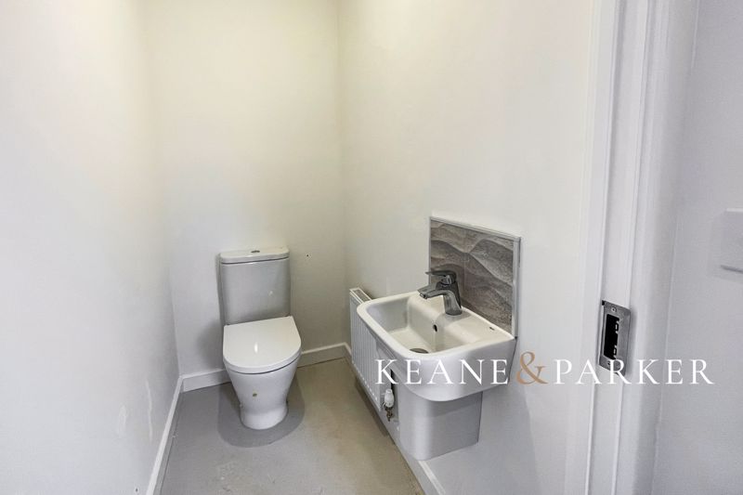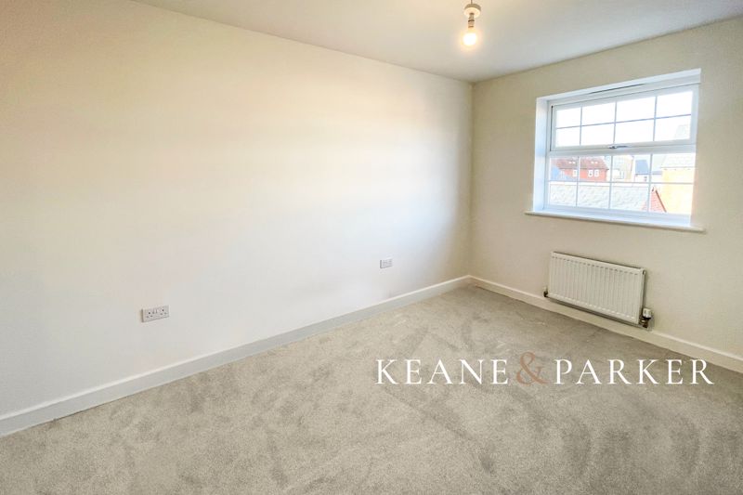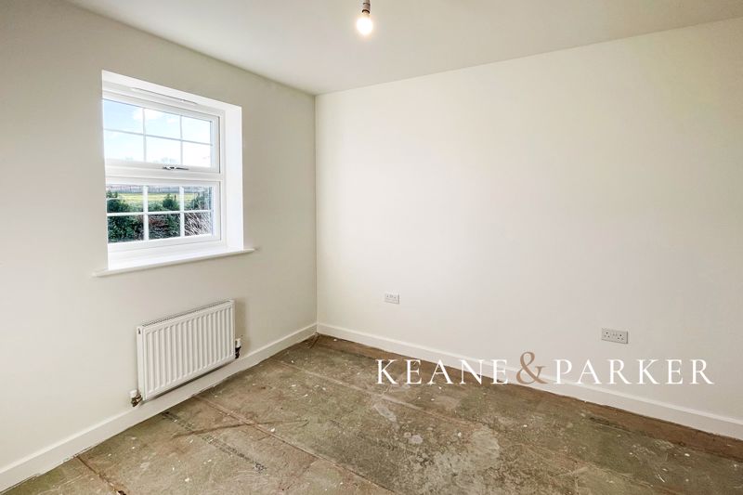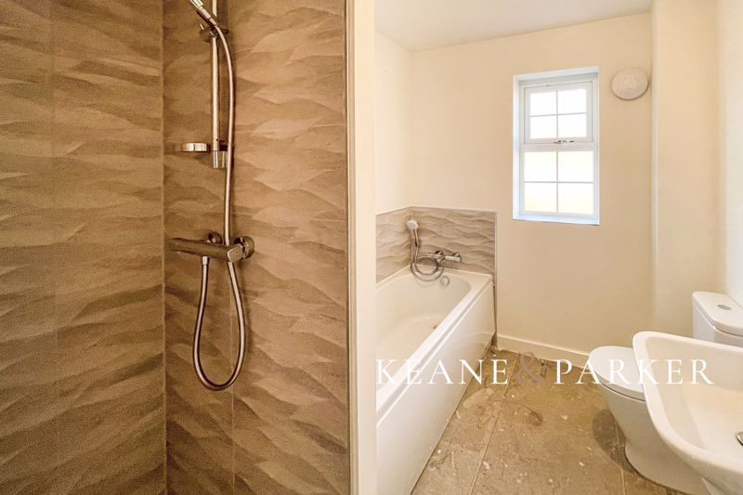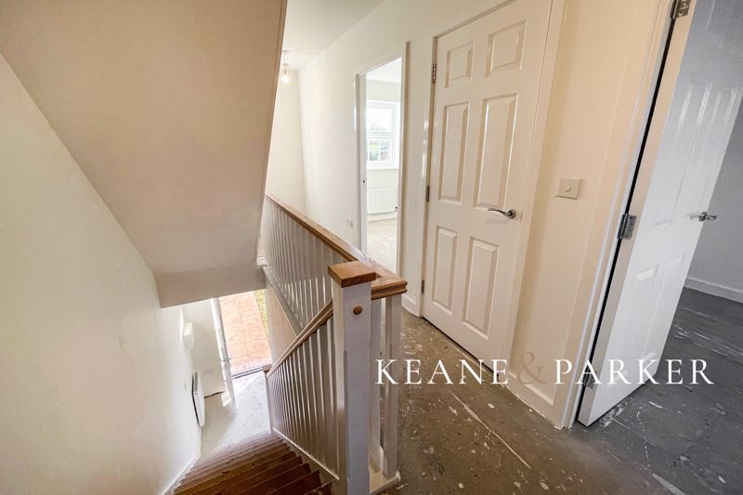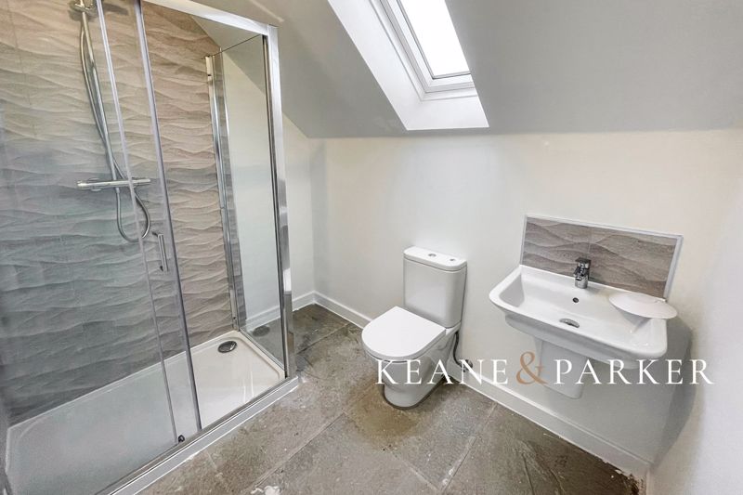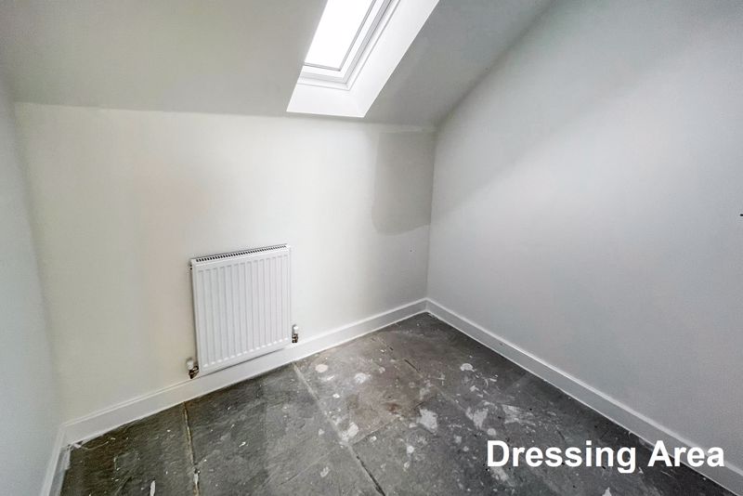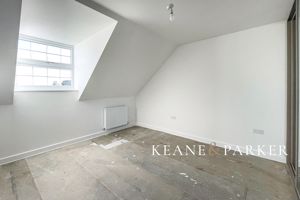Thomas Place Longforth Farm, Wellington £315,000
Please enter your starting address in the form input below.
Please refresh the page if trying an alernate address.
- LAST REMAINING THREE BEDROOM HOME ON DEVELOPMENT
- Three Storey Semi-Detached Home
- Driveway & Garage
- Green Outlook to the Front
- Huge Master Ensuite to Top Floor
- Lounge, Kitchen-Diner plus Utility Area
- Enclosed Westerly Gardens with Patio
- Completion in December/January
**LAST REMAINING PLOT WITHIN LONGFORTH FARM by BLOOR HOMES** A classic design three bedroom semi-detached home with Westerly facing gardens, driveway and garage. Comprised over three floors with lounge, kitchen-diner opening to the gardens, separate utility area plus cloakroom/WC to the ground floor. Three double bedrooms and family bathroom across the reaming two floors, with the generous master bedroom featuring a dressing area and ensuite across the top floor. Garage & Driveway.
Being perfectly positioned close by to the bustling country town of Wellington in rural Somerset, this stunning collection of homes stand between the River Tone and the beautiful Blackdown Hills, an Area of Outstanding Natural Beauty with some of the best scenery the West Country has to offer. The local high street is only a 10 minute stroll away, which is home to a collection of high street shops, and a host of quaint cafes, pubs and restaurants. The pretty market town of Wellington is commutable to Taunton, Bristol and Exeter via the M5 motorway which is only 5 minutes away from the development. Also, for rail travel, you are well placed for Taunton and Tiverton Parkway Stations, both just a short bus or car journey away.
On entering the property, the hallway leads into the lounge and stairs lead to the gallery first floor landing. The lounge enjoys a green outlook to the front and benefits from an understairs storage cupboard. A doorway leads into the kitchen-diner which features French doors opening directly into the gardens to the rear. This spacious room has been fitted with a contemporary design kitchen with gloss cabinet doors and wood effect worktops and completed with a range of built in appliances including a double oven, gas hob with extractor fan and dishwasher. There is space for a freestanding fridge freezer, and the your washing machine can be plumbed into the utility area to the side of the room. Leading off the utility area there is also a cloakroom/WC.
On the first floor, the landing area enjoys natural light from a window to the front and there is a useful airing cupboard also, doors lead into two double bedrooms and the family bathroom, which comprises a panelled bath, separate shower cubicle, wc and sink with modern tiling to finish. The top floor is dedicated to the master bedroom, this spacious room features a dressing area to one corner and a private ensuite shower room.
Outside, the property benefits from a driveway leading to a detached single garage. A gateway from the driveway opens into the gardens, which can also be accessed from the kitchen-diner. Landscaped with a patio area with the remaining garden being laid to grass seed, the garden is enclosed by wooden fencing and enjoys a pleasant westerly aspect.
The property is nearly completed and ready for occupation in December/January. The photos are of the actual plot and kitchen prior to completion, and some of the landscaping has been digitally added to give an impression of the overall look. For more information and viewing, contact the Sole Agent Keane & Parker Estate Agents.
Entrance Hallway
Lounge
13' 9'' x 11' 10'' (4.18m x 3.6m)
Kitchen/Diner
12' 7'' x 12' 0'' (3.84m x 3.67m)
Utility Area
6' 9'' x 3' 3'' (2.07m x 1m)
Downstairs WC
First Floor Landing
Bedroom 2
14' 7'' x 8' 6'' (4.44m x 2.6m)
Bedroom 3
11' 9'' x 8' 8'' (3.57m x 2.63m)
Family Bathroom
Second Floor
Bedroom 1
12' 3'' x 11' 10'' (3.73m x 3.6m)
Dressing Area
7' 3'' x 5' 8'' (2.2m x 1.72m)
Ensuite
Single Garage
Click to enlarge
| Name | Location | Type | Distance |
|---|---|---|---|
Wellington TA21 8FA







