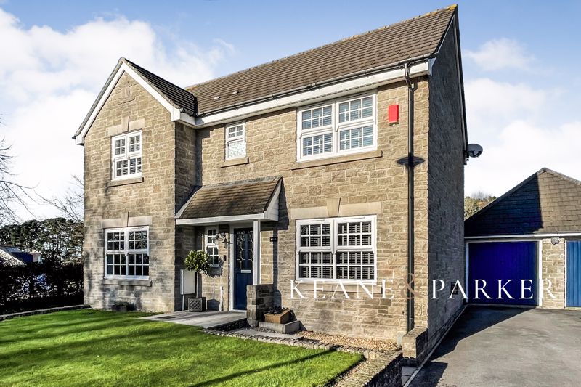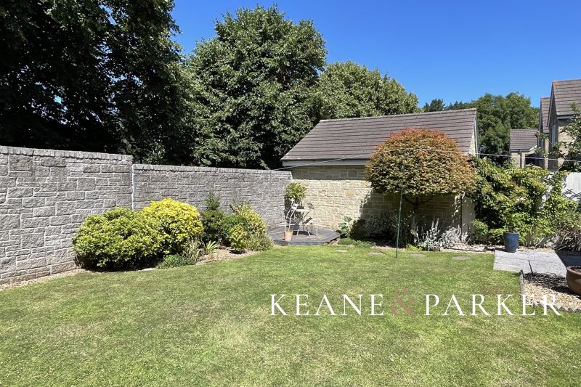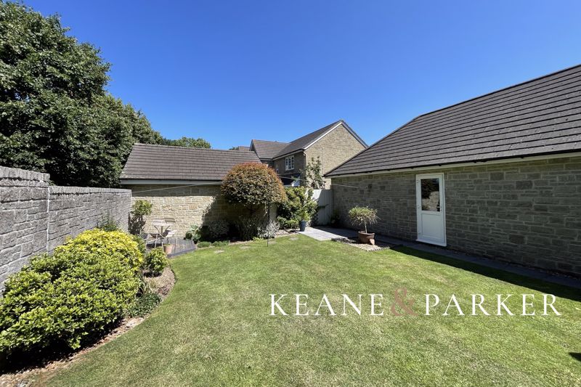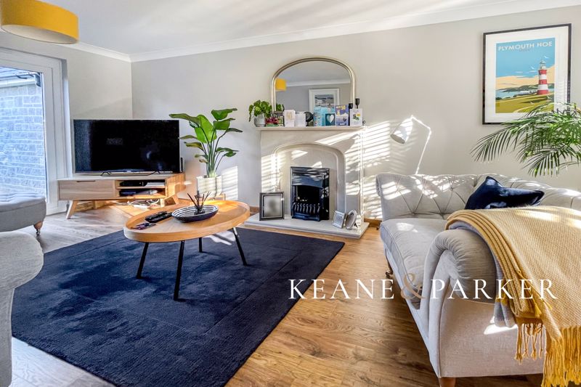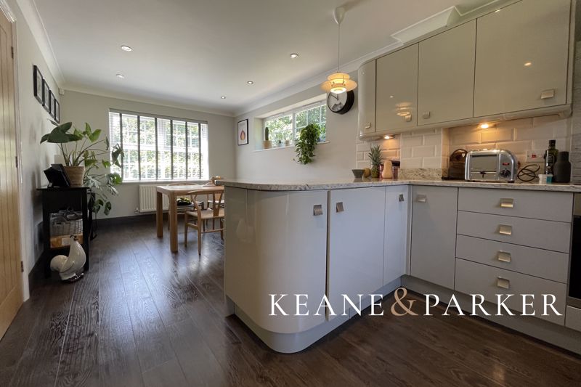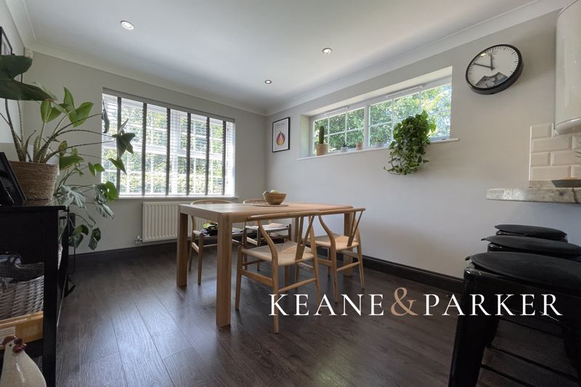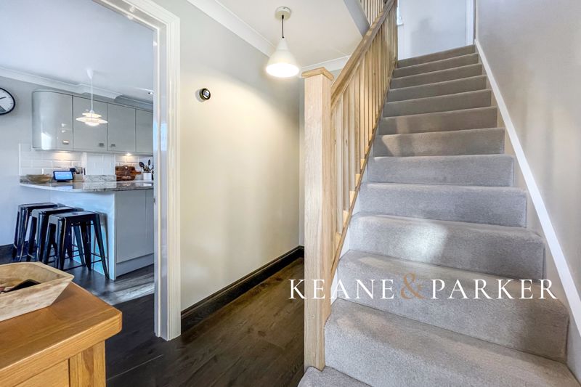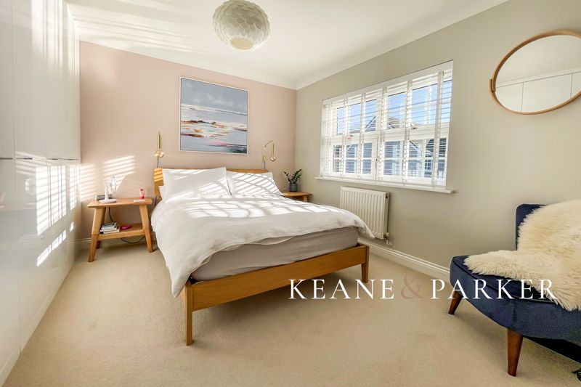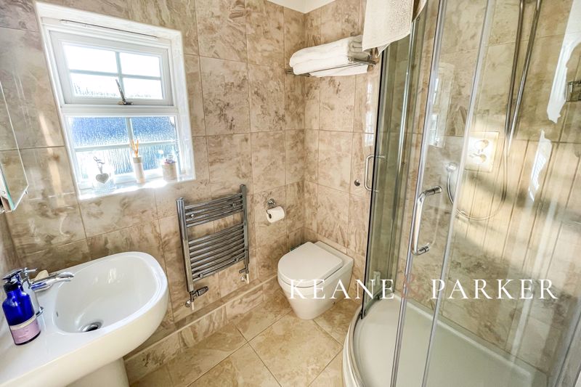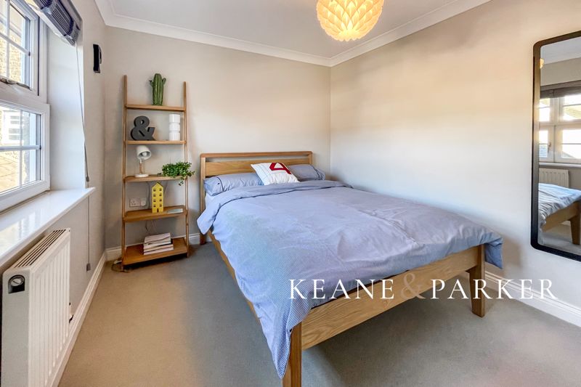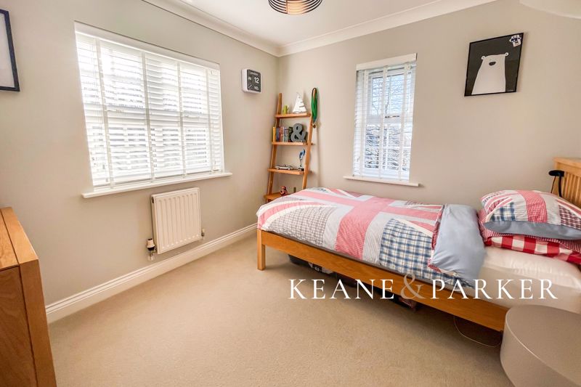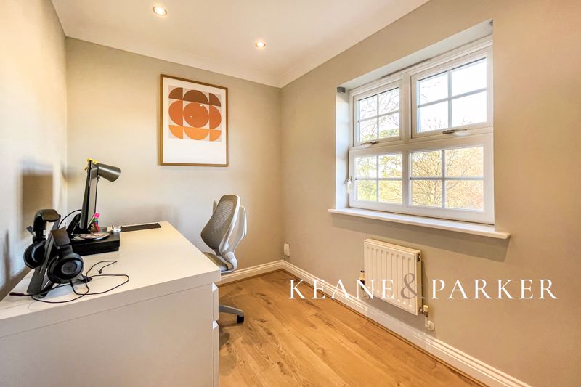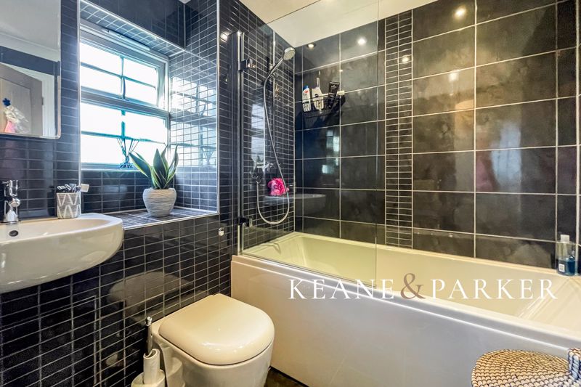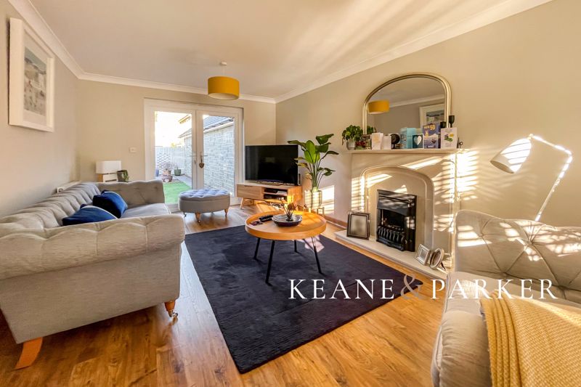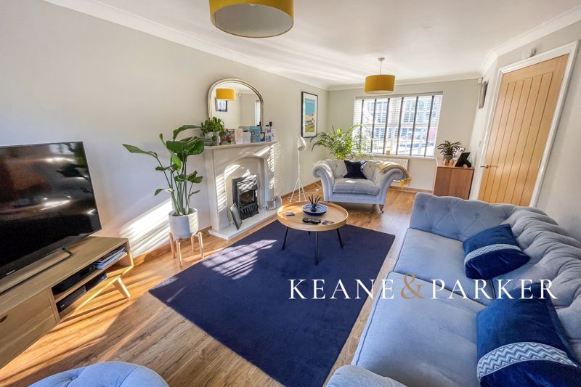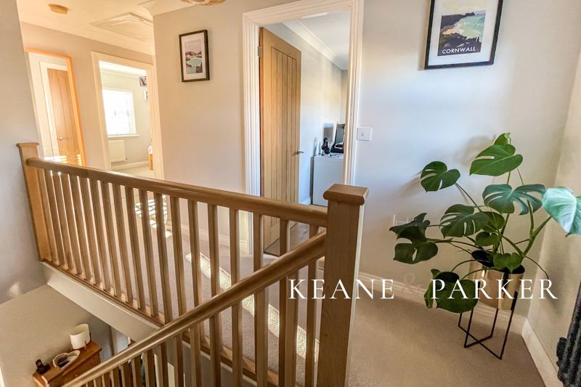Aberdeen Avenue Manadon Park, Plymouth £460,000
Please enter your starting address in the form input below.
Please refresh the page if trying an alernate address.
- Beautifully Presented Detached Family Home
- Huge 36ft Tandem Garage & Driveway
- Four Bedrooms with Master Ensuite & Family Bathroom
- Stunning Fitted Kitchen & Dining Area
- Large Lounge Opening To The Gardens
- Separate Utility Room
- Level Enclosed Gardens in Private Position
A beautifully presented four bedroom detached home positioned on a generous corner plot with private enclosed gardens and a huge 36ft tandem garage. The property has been lovingly refurbished in recent years with new bathrooms and a luxury kitchen along with fitted wardrobes to two of the bedrooms and large master bedroom featuring an ensuite shower room. Viewing by appointment only through the Sole Agent Keane & Parker.
Manadon Park is a popular residential development lying just a short distance to the shops and amenities of Crownhill Village and is within easy reach of Plymouth City Centre and the historic waterfront. Derriford Hospital and a number of major retail and business parks are all within a few minutes drive and there are plenty of bus routes serving the development plus a direct link to the A38 Devon Expressway for more distant commuting and travelling. The boundary of Dartmoor National park lies approximately 4 miles north, where you will find an abundance of natural landscapes and moorland to explore and enjoy.
On entering the home, you immediately sense the quality of the fittings and finish that has been applied to the property with a large hallway leading into Lounge & Kitchen Diner. All the internal doors have been replaced with contemporary Oak doors, and with quality LVT flooring running throughout, a door also leads into the ground floor WC. The lounge features a large window to its south aspect at the front, with French doors opening directly to the gardens at the rear.
The kitchen-diner has been recently re-fitted with a stunning kitchen finished with gloss cabinet doors and stone worktops, all tastefully finished with built in appliances including an electric oven and hob, fridge-freezer and dishwasher. There is a recessed breakfast bar providing space for stools and perfect for casual dining, with the remaining space providing ample room for a family dining suite and features a window to the front aspect and picture window to the trees and open space adjacent to the property. The kitchen opens directly to the separate utility space, fitted with a worktop and with door to the garden, there is space for your white goods and perfect for storing household items.
On the first floor there are four bedrooms, three of which are doubles with the master bedroom featuring extensive wardrobes fitted by Sharps, plus a fourth single bedroom. Bedroom three as featured on the floorplan also benefits from further fitted wardrobes, and there is an airing cupboard off the attractive gallery landing which features replaced Oak banister and spindles. The master bedroom also features a fitted ensuite shower room/wc, and the family bathroom has been completed replaced in recent years also.
The level gardens to the property are completed walled, perfect for young children and privacy and there is a courtesy door which leads directly into the huge 36ft (11m) long garage, where you will find plenty of room for all your outdoor equipment and for garaging two cars comfortably. There is also a driveway for 2 cars in front of the garage at the side of the property.
Fitted with modern Upvc framed double glazing and gas central heating, the property has been professionally decorated throughout and is maintained to a very high standard. Viewings can be arranged through the Sole Agent Keane & Parker, strictly by appointment only. EPC 73C Council Tax Band E.
Entrance Hall
Downstairs WC
Lounge
20' 1'' x 11' 0'' (6.13m x 3.35m)
Kitchen/Diner
22' 5'' x 9' 8'' (6.82m x 2.94m)
Utility Room
6' 1'' x 5' 4'' (1.86m x 1.62m)
First Floor Landing
Bedroom 1
11' 3'' x 11' 0'' (3.44m x 3.35m) Inc Wardrobes
Bedroom 2
9' 8'' x 8' 11'' (2.94m x 2.72m)
Bedroom 3
11' 3'' x 8' 9'' (3.43m x 2.67m)
Bedroom 4
9' 9'' x 6' 5'' (2.96m x 1.95m)
Family Bathroom
Ensuite
Tandem Garage
36' 1'' x 9' 1'' (11m x 2.77m)
Click to enlarge
| Name | Location | Type | Distance |
|---|---|---|---|
Plymouth PL5 3UG






