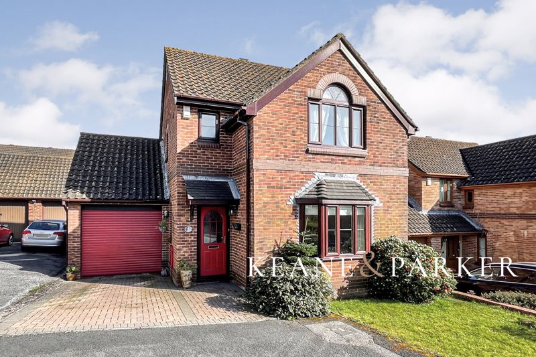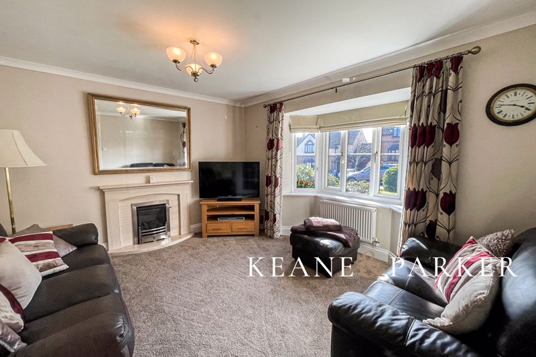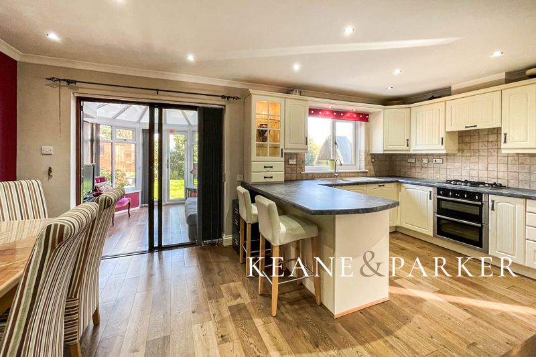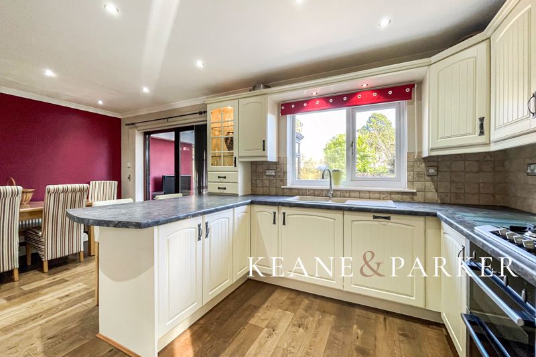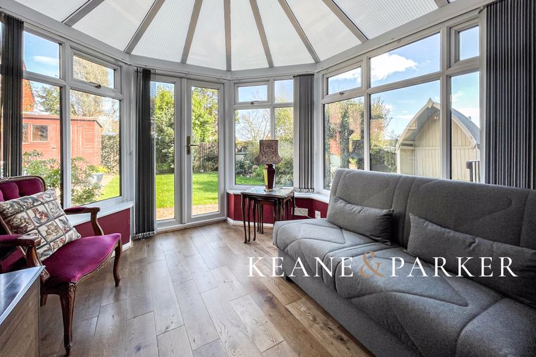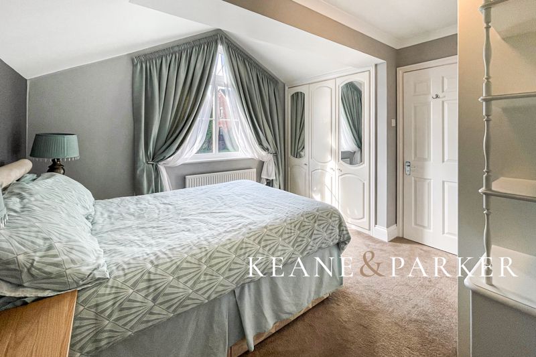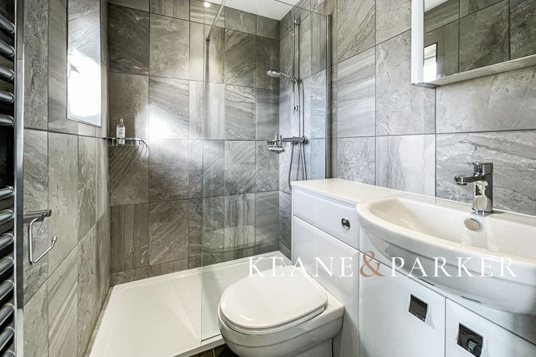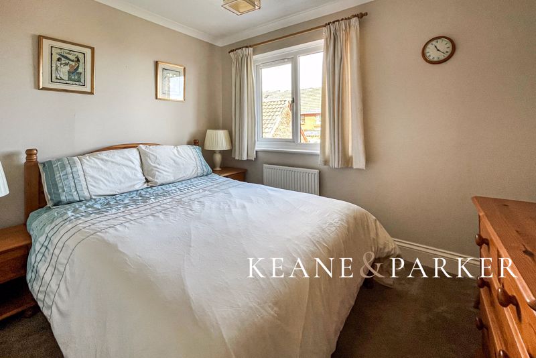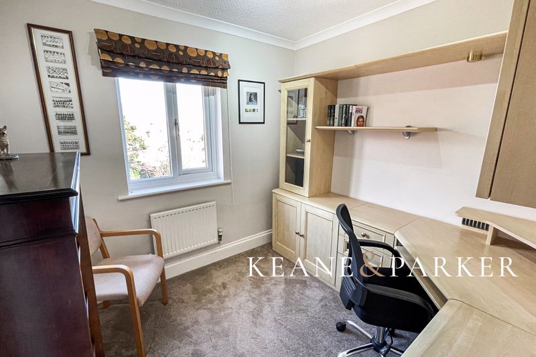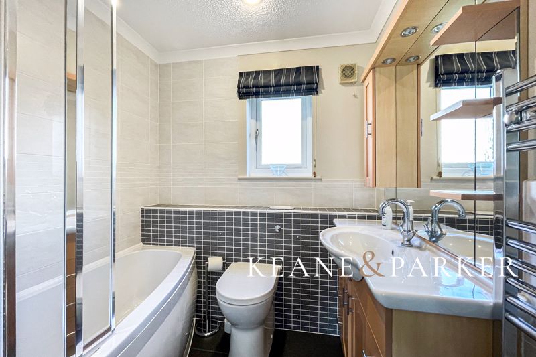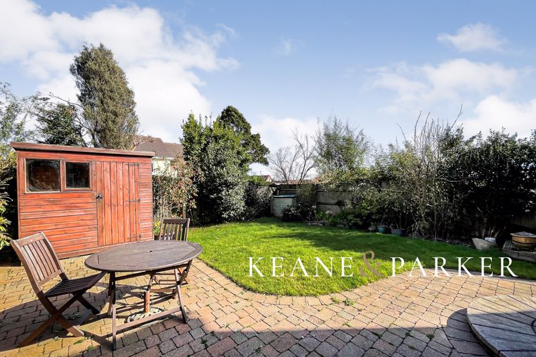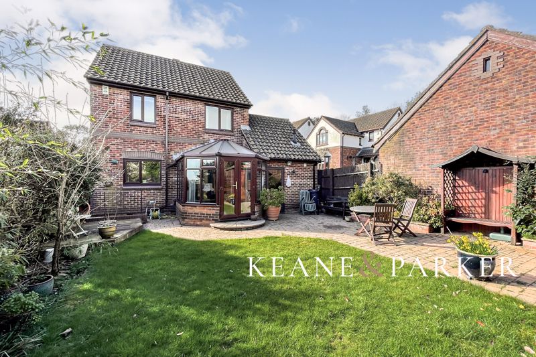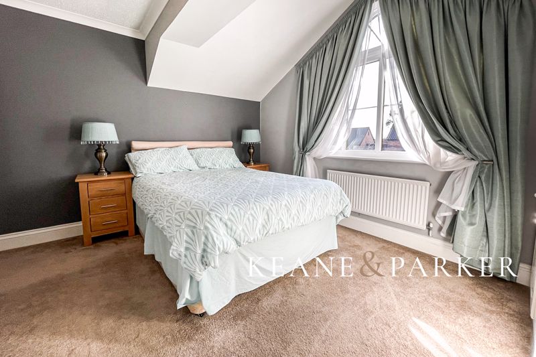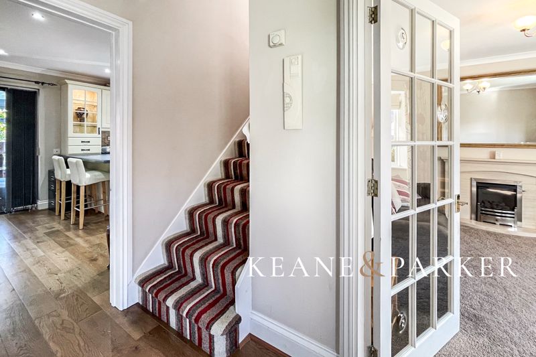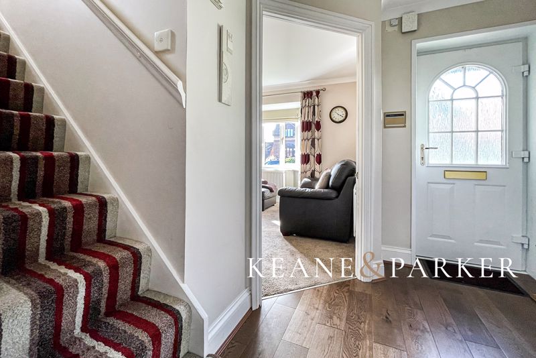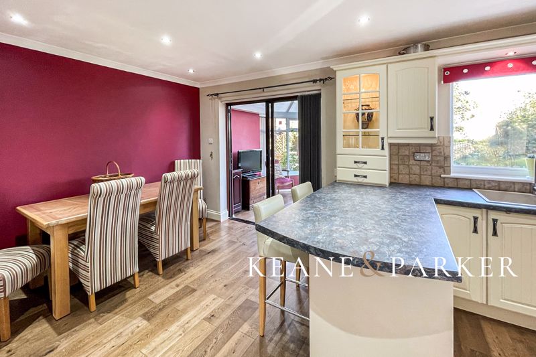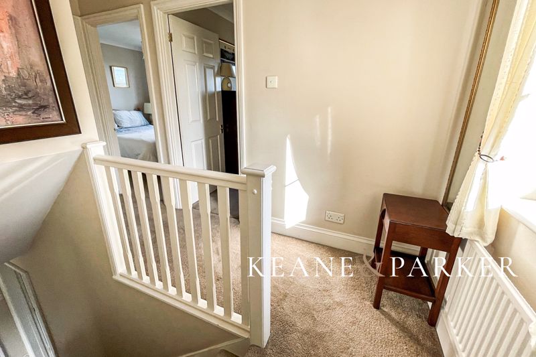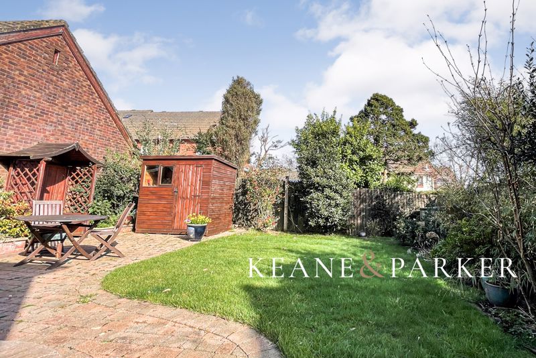Tramway Road Woolwell, Plymouth Guide Price £340,000
Please enter your starting address in the form input below.
Please refresh the page if trying an alernate address.
- Guide Price £340,000 to £350,000
- Detached House in Cul-De-Sac
- Three Double Bedrooms with Master Ensuite
- Lounge with Bay Window
- Large Kitchen-Diner & Utility Room
- Conservatory & Cloakroom
- Enclosed Gardens with Lawn & Terracing
- Driveway & Spacious Single Garage
- NO CHAIN
GUIDE PRICE £340,000 to £350,000. A three bedroom detached home located in a desirable cul-de-sac within the popular residential area of Woolwell. The property comprises a large lounge with bay window, open plan kitchen-diner, separate utility room, conservatory and cloakroom/wc, three double bedrooms with master ensuite and family bathroom. Gas CH, DG being sold with NO CHAIN.
Woolwell is set on the northern boundaries of Plymouth, a modern community offering a range of amenities including a primary school, shopping and food retail outlets plus nearby leisure facilities at Nuffield Health. The cities major business parks and Derriford Hospital are just a short distance away and can be easily reached on foot or bicycle if desired. You can directly access the National Trust owned and managed Plym Valley where you will find acres of protected woodland and picturesque riverside walks, and the boundary of Dartmoor National Park is just over 1 mile away where you will find rolling countryside, moorland walks, lakes and rivers to explore.
This detached home is currently available for viewings by appointment only, and can be purchased with no onward chain. Sitting on a generous plot with enclosed gardens at the rear which enjoy a most private setting, there are many features to this spacious modern home. On entering the property the hallway leads through to the principal reception rooms, a ground floor cloakroom with wc and stairs lead up to the first floor. The lounge is accessed via a glazed door and features a bay window to the front and a gas living flame fire with a 'Minsterstone' style surround giving the room an attractive focal point and adds a touch of warmth to the room when needed.
The modern kitchen-diner provides plenty of room for a family dining suite, and being open plan it is a most social space perfect for modern living with sliding doors leading directly into the conservatory and gardens. The kitchen is fitted with a range of cabinets and integrated appliances including a double oven with gas hob and dishwasher. There is a large cupboard under the stairs which is accessed from the kitchen, and an archway leads directly into the separate utility room where you will find space for your white goods including a fridge/freezer and washing machine. There is also a door to the side of the house.
On the first floor, a gallery landing leads into all the bedrooms and family bathroom, plus there is a useful airing cupboard and loft access. The master bedroom features vaulted ceilings and an attractive arched window to the front aspect with views across the surrounding area. The bedroom also benefits from fitted wardrobes providing plenty of hanging and shelving space, and a door leads into a modernised shower ensuite which has been tastefully finished with contemporary fittings and tiling. Both of the remaining bedrooms would accommodate double beds if required, and the third bedroom is currently fitted out as a home office. The family bathroom has also been more recently modernised with a panelled bath with power shower and a built in vanity sink unit with wc.
Outside, the front of the property is approached by a herringbone paved driveway which leads to the garage which benefits from an electric roller door, the remaining gardens are laid to lawn with the driveway leading to the front door. The rear gardens to the property provide plenty of space for outdoor living and feel private and secluded being enclosed by walls and fencing. Having established shrubs and plants to its borders, there is a large terrace which leads off the conservatory perfect for outdoor furniture, with the remaining garden being laid to lawn and a small wooden decked area with Arbour. There is a wooden shed erected also for garden storage, and a doorway leads from the garden into the garage.
The property is fitted with gas central heating via a combination boiler, and has upvc framed double glazing. Being sold with no onward chain, the property is available for viewings strictly by appointment only.
Entrance Hall
Cloakroom WC
Lounge
13' 1'' x 12' 2'' (3.99m x 3.7m) Into Bay
Kitchen/Diner
18' 1'' x 10' 11'' (5.5m x 3.34m) Max
Conservatory
9' 6'' x 8' 9'' (2.9m x 2.67m)
First Floor Landing
11' 5'' x 6' 0'' (3.47m x 1.82m)
Bedroom 1
11' 5'' x 11' 0'' (3.48m x 3.36m)
Ensuite
Bedroom 2
9' 9'' x 8' 0'' (2.98m x 2.43m)
Bedroom 3
8' 0'' x 7' 11'' (2.44m x 2.42m)
Family Bathroom
Garage
17' 5'' x 8' 10'' (5.3m x 2.7m)
Click to enlarge
| Name | Location | Type | Distance |
|---|---|---|---|

Plymouth PL6 7TQ






