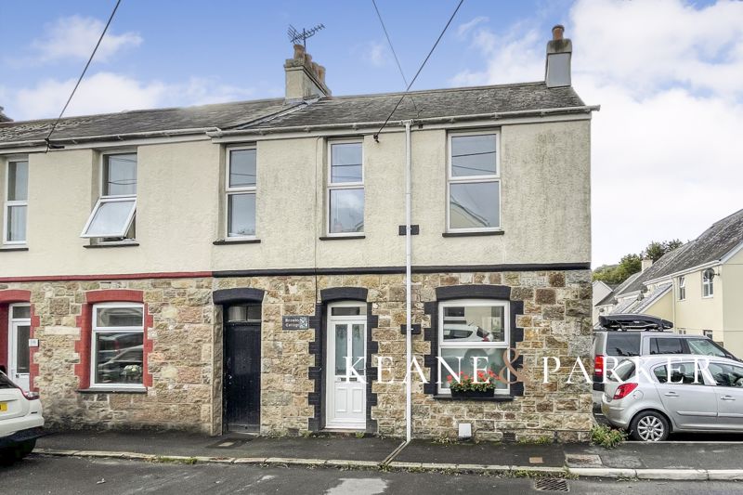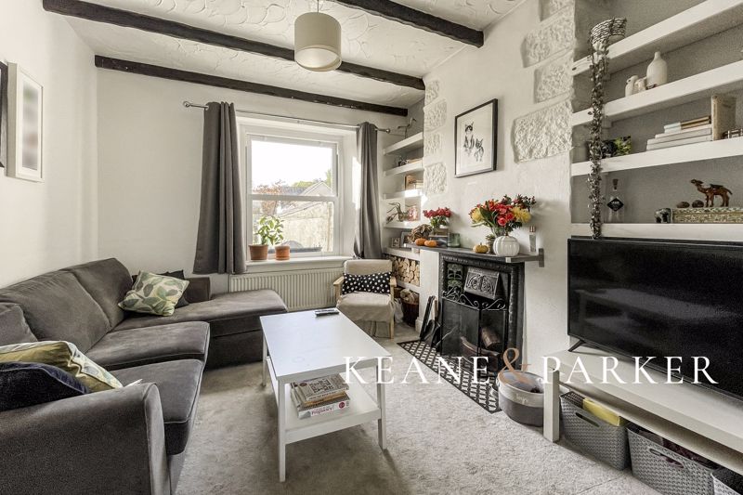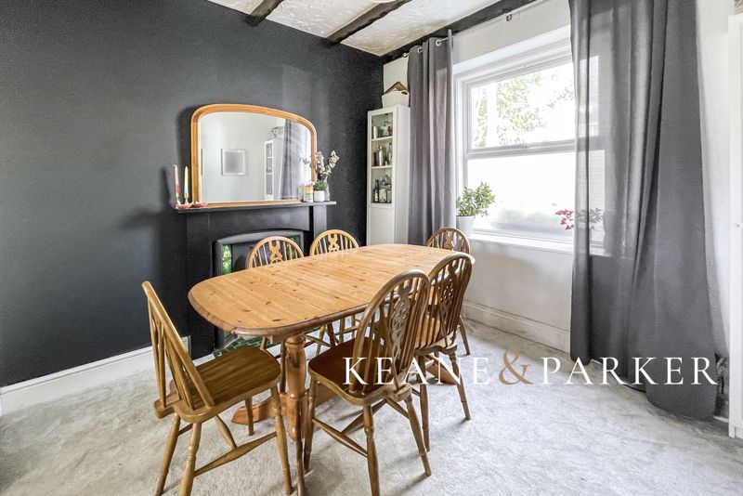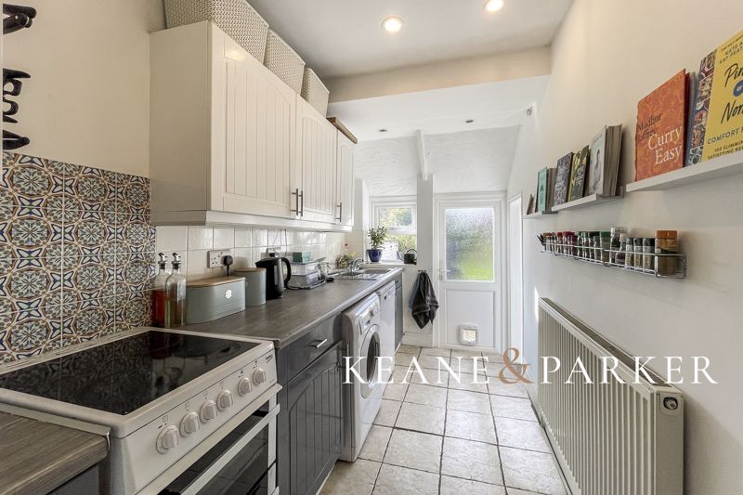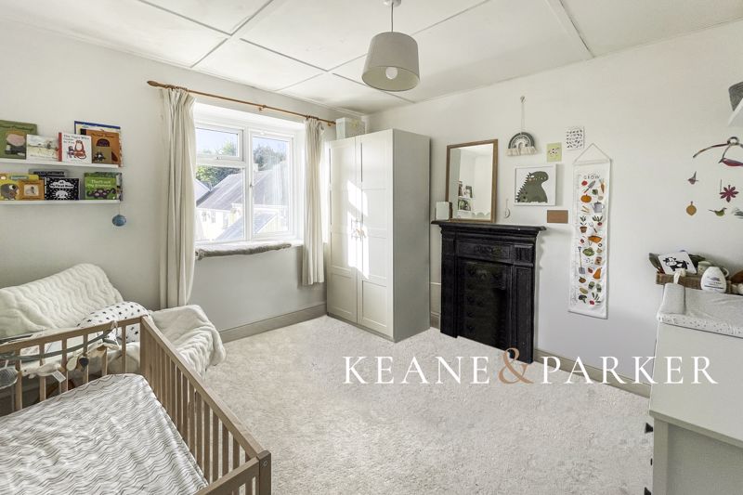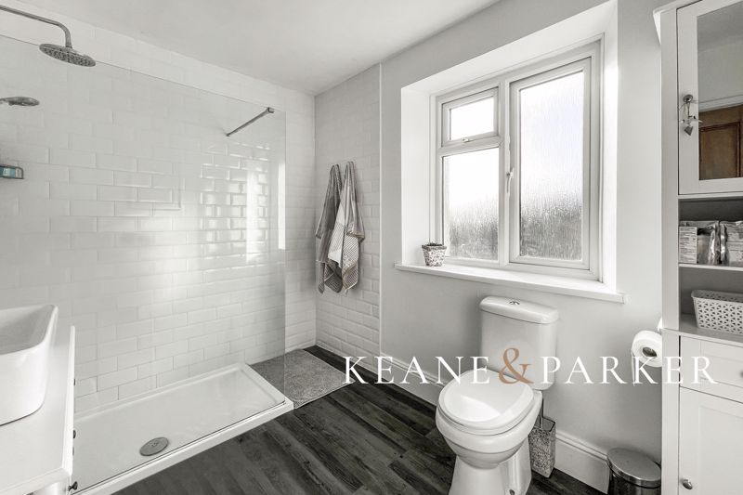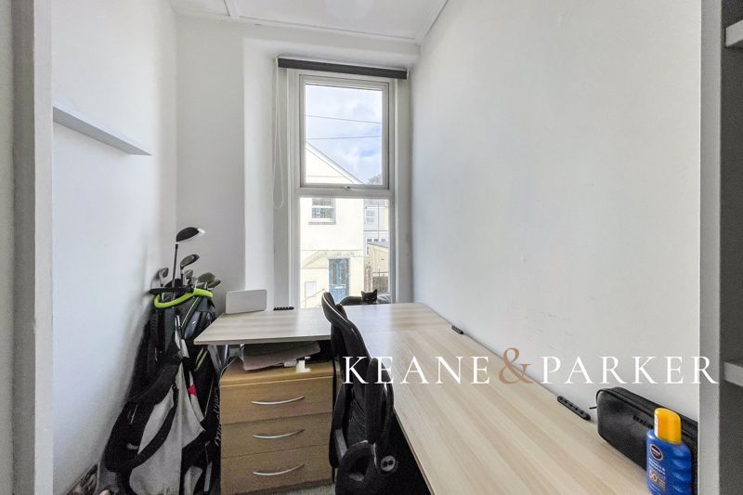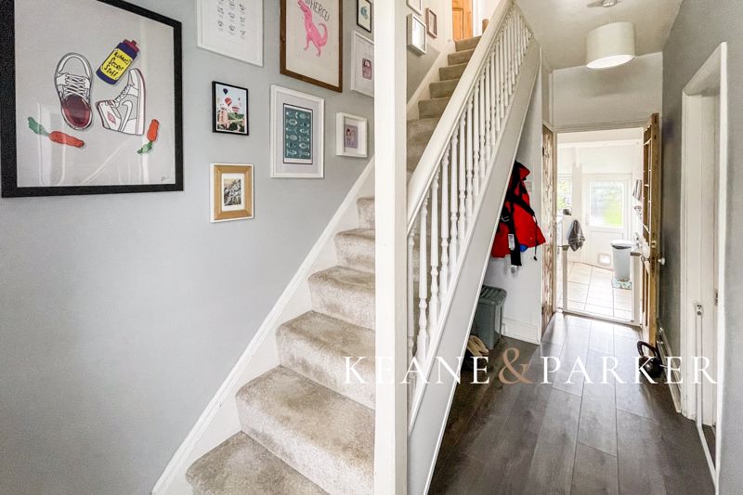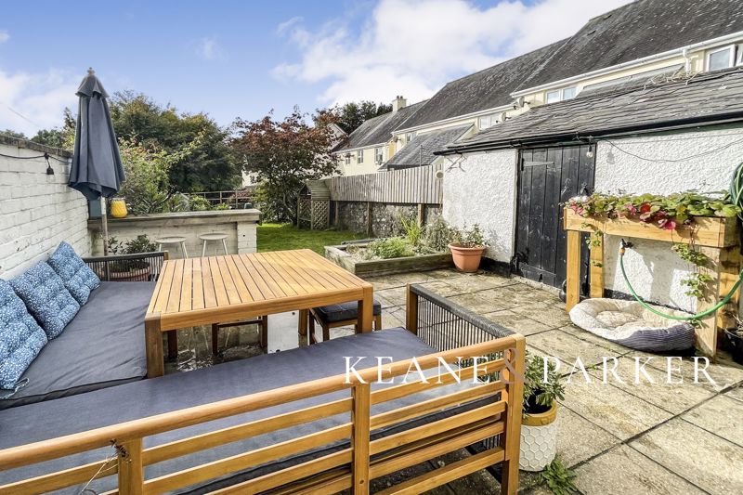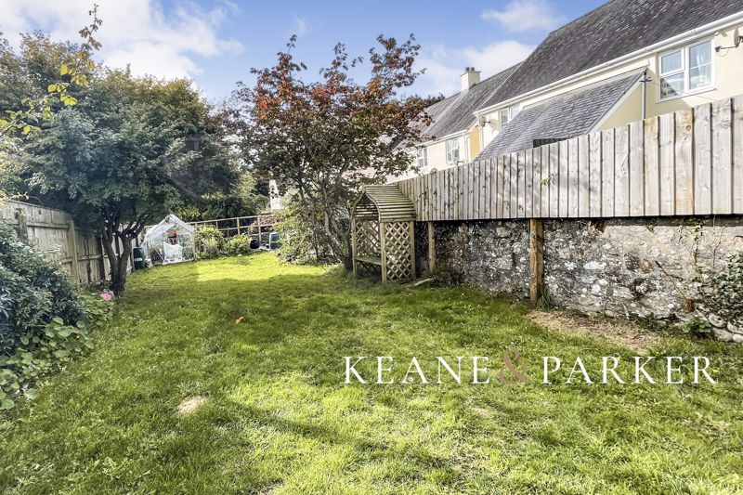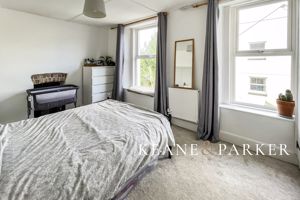Belmont Road, Ivybridge Guide Price £225,000
Please enter your starting address in the form input below.
Please refresh the page if trying an alernate address.
- GUIDE PRICE £225,000 to £230,000
- Period End Terraced Home with Large South Facing Garden
- Lounge & Dining Room
- Fitted Kitchen & Pantry
- Study/Hobbies Room on First Floor
- Family Shower Room
- Gas Central Heating & Double Glazing
- Perfect First Home or Investment
GUIDE PRICE £225,000 to £230,000 End of terraced period home located within easy reach of Ivybridge town centre. Comprising Lounge, Dining Room, Kitchen with Pantry, Two Double Bedrooms plus Study and Shower Room to the first floor. Large south facing garden with outbuilding, gas central heating and double glazing.
The South Hams town of Ivybridge has so much to offer, located on the boundary of Dartmoor National Park and lies just a short drive from some of the South West's finest beaches and coastline. The town has a thriving high street, a number of primary schools and highly regarded secondary school. There are both health and leisure facilities within the town which include the Ivybridge Leisure Centre, Tennis & Cricket Club and Ivybridge Rugby Club.
This period home is located within a level walk of the town centre, and offers plenty of internal space along with a large south facing garden at the rear. On entering the property, the reception hallway leads to the living areas and kitchen, with stairs rising to the first floor with a cupboard and space under the stairs for storage.
The lounge and dining room both feature period fireplaces and are open plan together with windows to the front and rear aspects. The lounge fireplace is used for an open fire, and there are bookshelves built into the recesses. The kitchen is fitted with a range of built in cabinets with space for a freestanding oven and washing machine with ceramic tiled flooring and a doorway to the rear garden. There is a most useful pantry which also leads off the kitchen.
On the first floor there are two double bedrooms plus a third room which is perfect as a small home office or hobbies room. The main bedroom features a large built in cupboard, whilst the second bedroom features a period fireplace.
Once outside, you will find a large rear garden which benefits from a generous paved terrace which leads from the house. There is a stone outbuilding, perfect for storing any outdoor furniture, bicycles and boards! Steps lead down to the remaining garden which has been mostly laid to lawn and is enclosed by walls and fencing. There is a vegetable patch at the end of the garden, and due to the amount of space on offer there is huge potential to create more areas for growing fruit and vegetables if desired.
The property is fitted with gas central heating and upvc framed double glazing. It is registered in Council Tax Band B with South Hams Council. EPC 39 E, however some upgrades to insulation have been completed since this inspection. All viewings and enquiries can be made through the Sole Agent Keane & Parker.
Entrance Hall
Kitchen
11' 3'' x 5' 10'' (3.42m x 1.77m)
Dining Room
10' 7'' x 10' 1'' (3.23m x 3.07m)
Lounge
11' 0'' x 10' 8'' (3.36m x 3.25m)
First Floor Landing
Bedroom 1
13' 11'' x 10' 2'' (4.24m x 3.09m)
Bedroom 2
11' 1'' x 10' 7'' (3.37m x 3.23m)
Family Shower Room
Click to enlarge
| Name | Location | Type | Distance |
|---|---|---|---|
Ivybridge PL21 9DS






