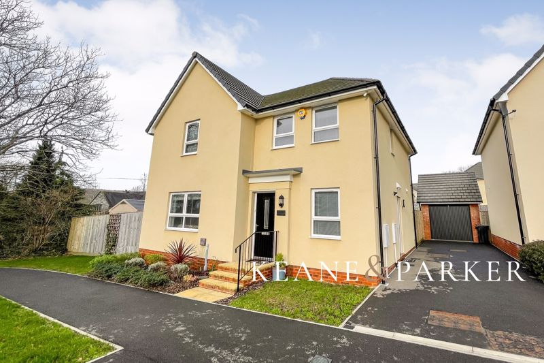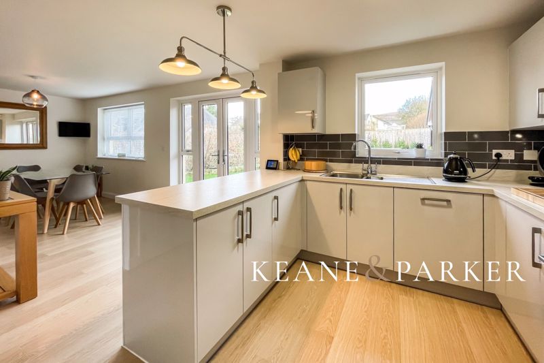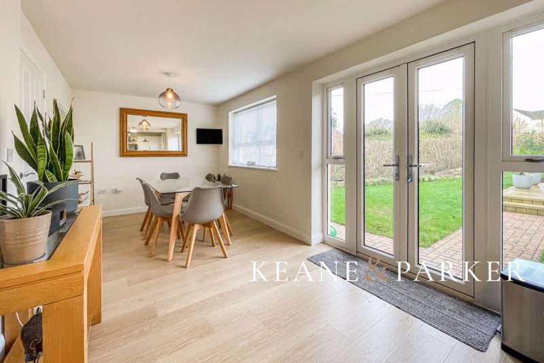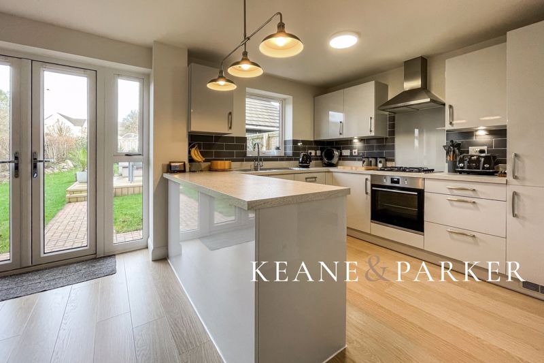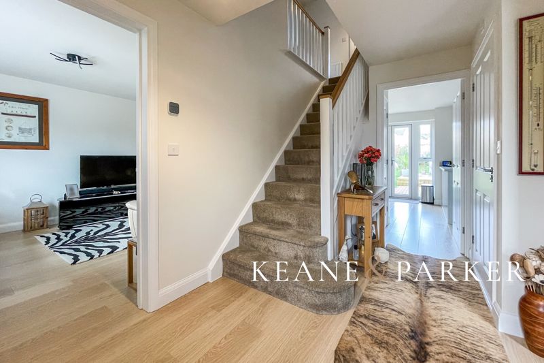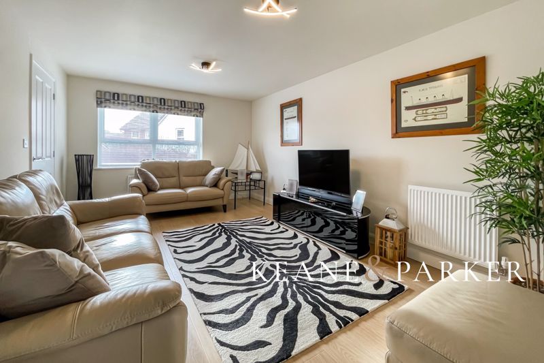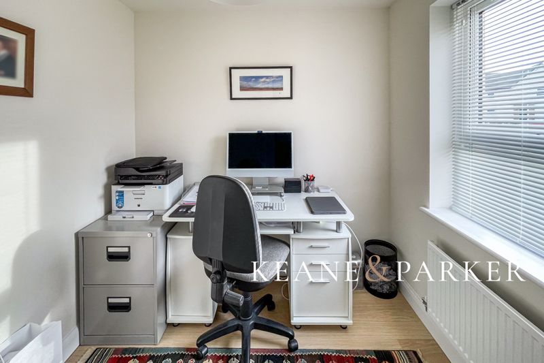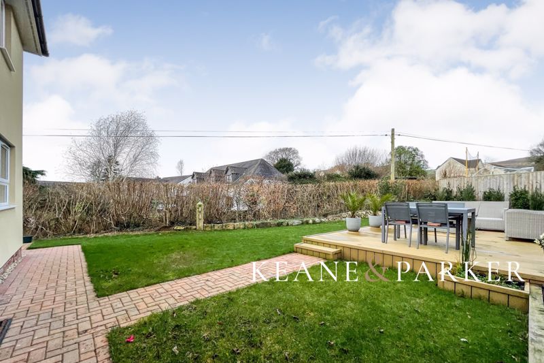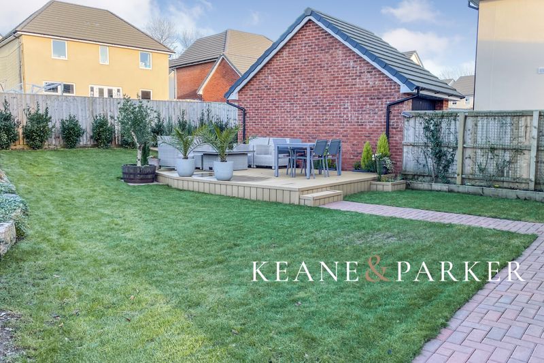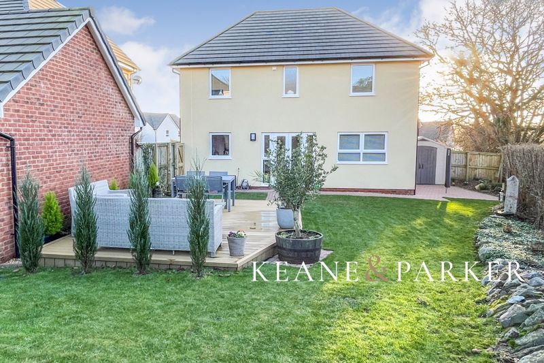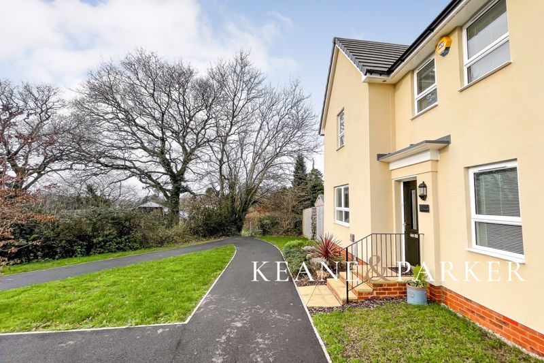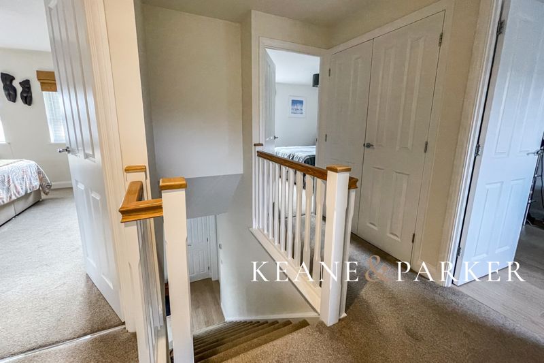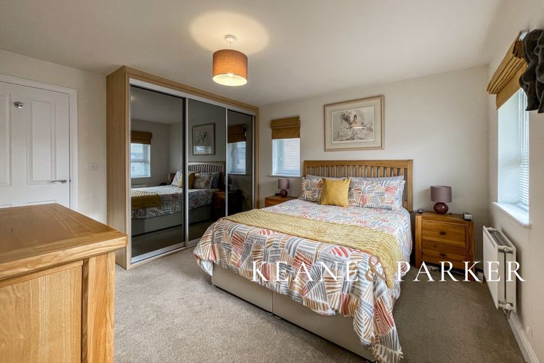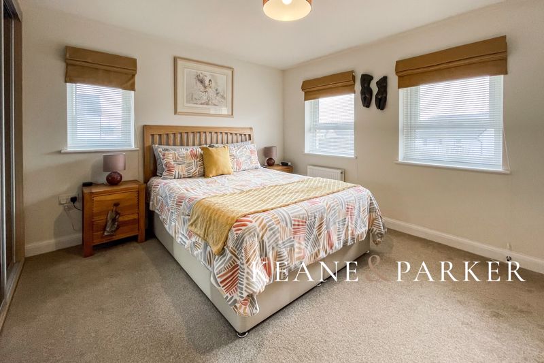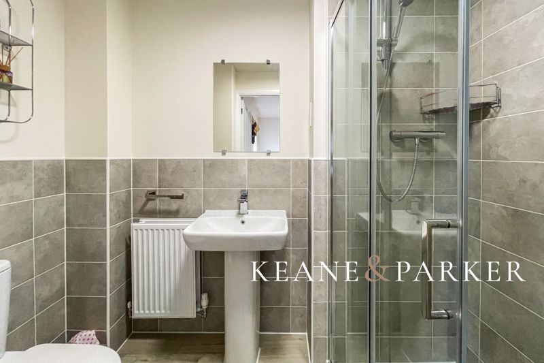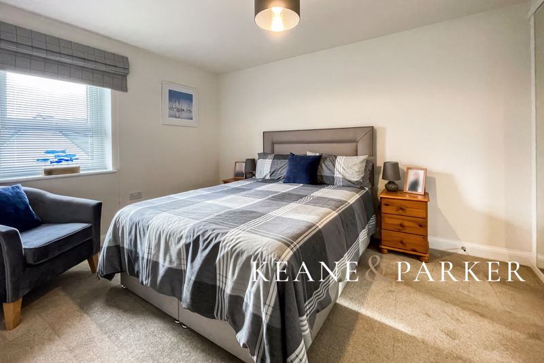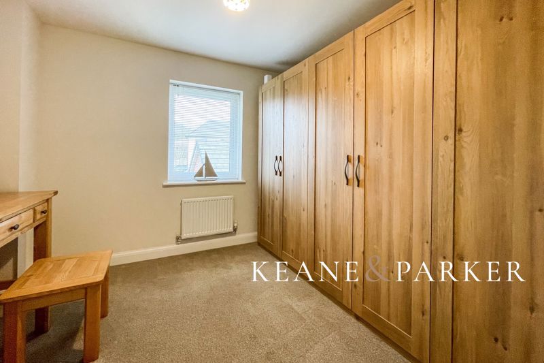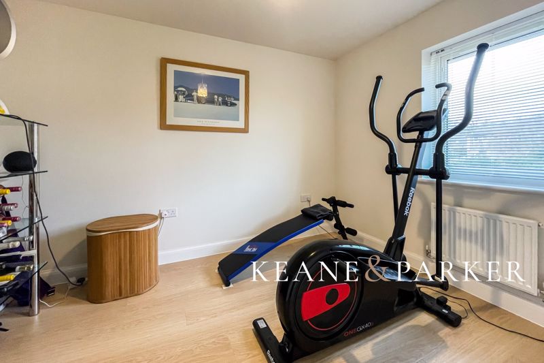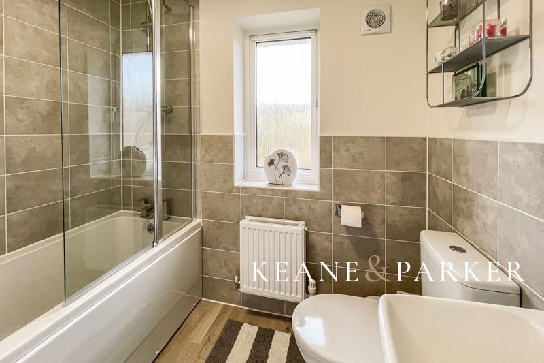Shortlands Way Lucerne Fields, Ivybridge £460,000
Please enter your starting address in the form input below.
Please refresh the page if trying an alernate address.
- Detached Family Home in Superb Position
- Large Corner Plot with Generous Gardens
- Huge Open Plan Kitchen-Diner & Living Space
- Separate Lounge & Study
- Four Double Bedrooms with Ensuite to Master Bedroom
- Long Driveway for 2/3 Cars & Single Garage with Electric Door
- Lovely Sunny Position With Raised Composite Decked Terrace
- Spacious Entrance Hallway with Storage & Cloaks Cupboard
- NO CHAIN
A stunning four bedroom detached home located on possibly one of the best plots within Lucerne Fields with delightful gardens and a cul-de-sac position. Comprised Entrance Hall, Study, Lounge, Large Kitchen-Diner & Living Space, Separate Utility, Ground Floor WC, Four Double Bedrooms, Master Ensuite & Family Bathroom. Viewing Essential.
Lucerne Fields was completed by award winning developers Barratt Homes in 2021, and has established itself as a popular development perfect for a cross range of buyers. This particular home, the Radleigh, was the largest of the designs completed within the scheme and offers spacious accommodation perfect for a growing family, working professionals or even someone looking to downsize to a modern home without giving up too much space.
We believe the position of this property, the large gardens and plot that it sits in lead to this potentially being one of the best positioned houses within the scheme. It is located at the head of a small cul-de-sac with no through traffic passing the property and overlooks a green to the front. The garden in particular is a real asset as it widens at the front of the plot and enjoys an open aspect to its Westerly aspect, perfect for afternoon and evening sun. The owners have landscaped the gardens to include a raised composite decked area which has created the perfect sun terrace for outdoor living in the summer months. A large Keter composite shed has been erected at the side of the property, and will be included within the sale.
The house itself offers plenty of space starting with a wide Entrance Hallway which leads to the principal reception areas and kitchen, with stairs rising to the first floor, there is a downstairs Cloakroom WC and useful cupboard perfect for coat storage. The lounge enjoys a pleasant view across the front green, and leads also into the huge open plan Kitchen-Diner & Living Room found running across the rear of the house. This space really is the hub of the house and has plenty of room for a formal dining suite and soft furnishings if desired. French doors open through to the gardens, and from the kitchen area you can access the utility room. The kitchen offers a range of built in cabinets and integrated appliances including an electric oven, gas hob, fridge-freezer and dishwasher.
On the first floor there are four double rooms, all well-proportioned and with fitted wardrobes to two of the bedrooms. Also included within the master bedroom, there is a lovely Ensuite Shower Room with WC. The family bathroom has a fitted suite with shower over the bath also, perfect for the family. Within the landing, double doors open into a large airing cupboard which also houses the pressured tank for the hot water system.
At the side of the property, there is a long driveway which provides parking for 2/3 cars, this leads to the detached garage which has its own power and lighting. It has also been upgraded with an electric up and over door and has been internally painted to brighten up the space.
The property has a fantastic energy rating (EPC) of 84 B which is currently controlled by a Smart Hive system. It is registered with South Hams Council Tax Band E. This superb home is available for viewings by appointment through the Sole Agent Keane & Parker.
Entrance Hall
Lounge
16' 7'' x 11' 0'' (5.05m x 3.35m)
Kitchen-Diner & Living Space
26' 7'' x 10' 2'' (8.1m x 3.09m) Reducing to 8' 8'' (2.65m)
Utility Room
5' 4'' x 5' 3'' (1.62m x 1.61m)
Study
7' 5'' x 7' 2'' (2.26m x 2.19m)
Cloakroom WC
First Floor Landing
Bedroom 1
12' 7'' x 11' 8'' (3.84m x 3.56m)
Ensuite
Bedroom 2
11' 7'' x 9' 8'' (3.54m x 2.94m) Plus Wardrobes
Bedroom 3
10' 5'' x 9' 8'' (3.17m x 2.95m)
Bedroom 4
10' 11'' x 9' 4'' (3.34m x 2.85m)
Family Bathroom
Garage
Click to enlarge
| Name | Location | Type | Distance |
|---|---|---|---|

Ivybridge PL21 0GL






