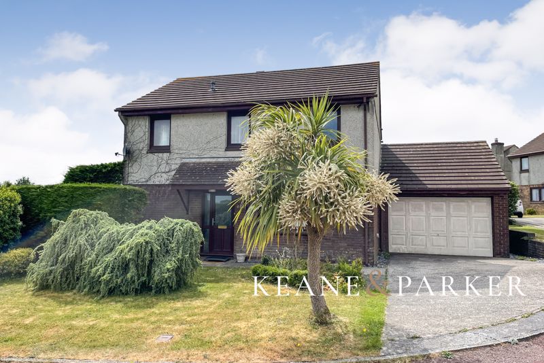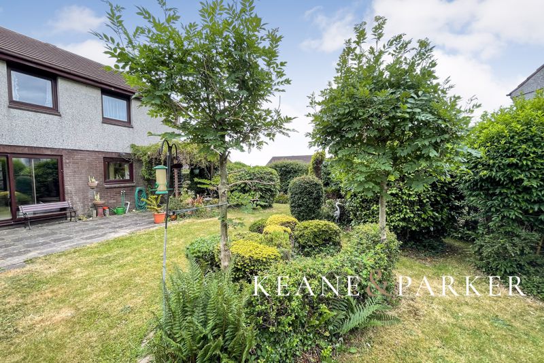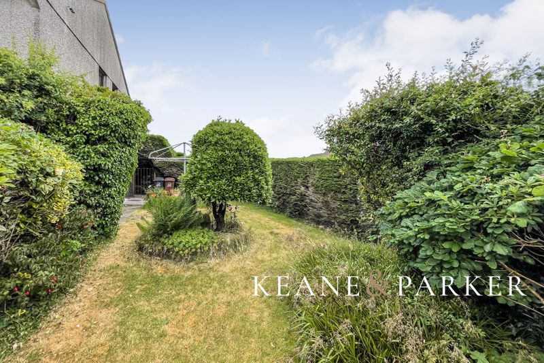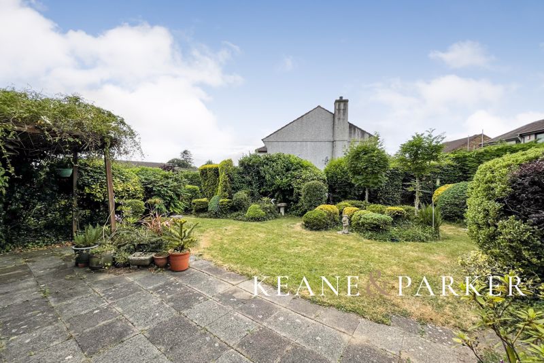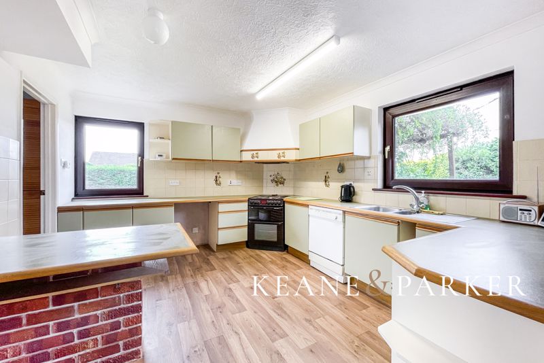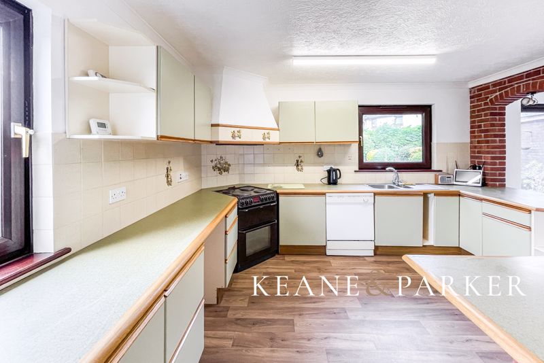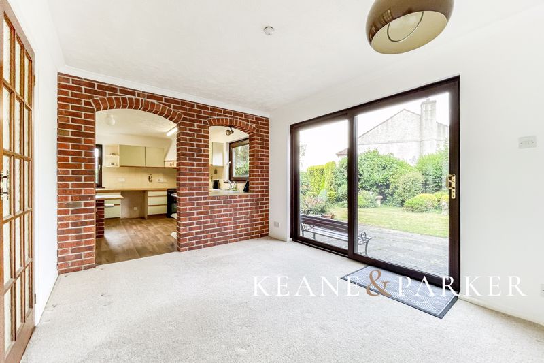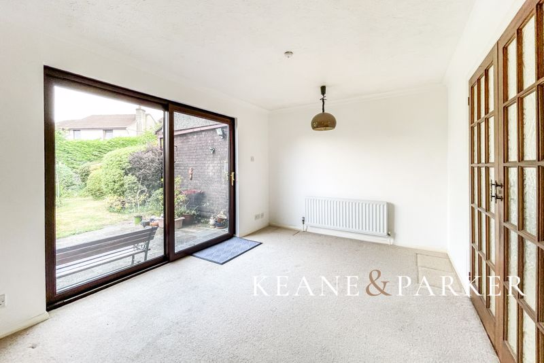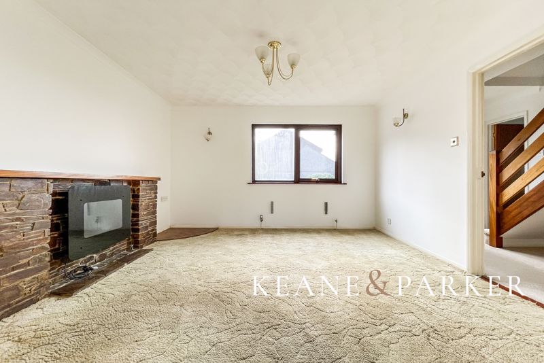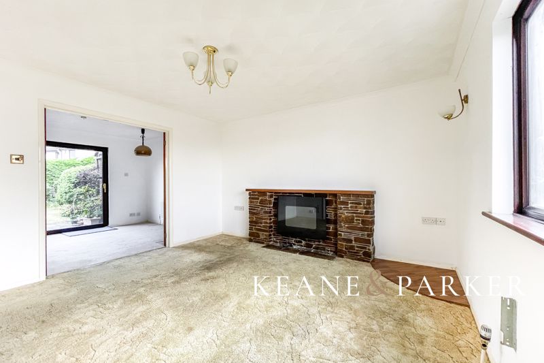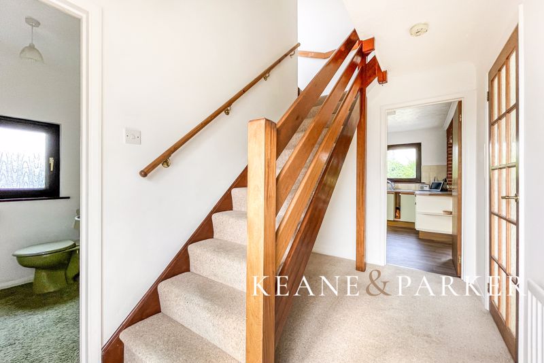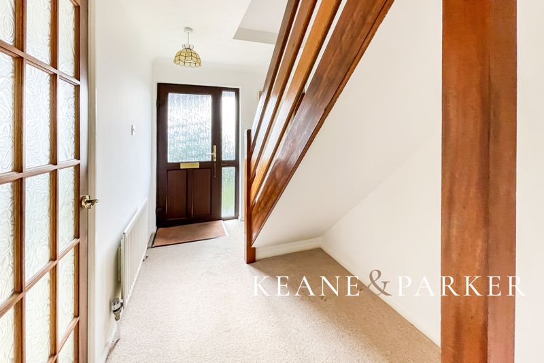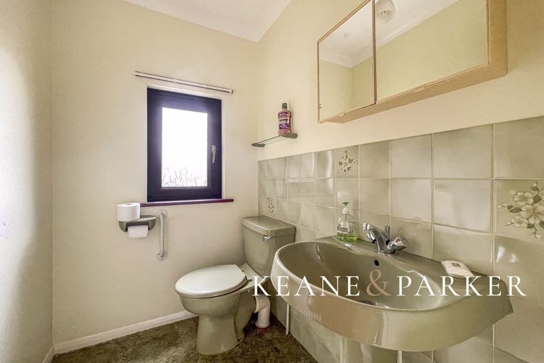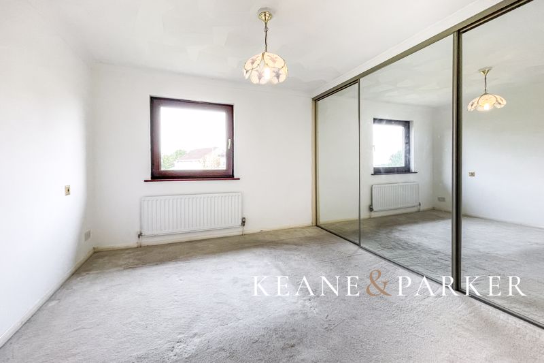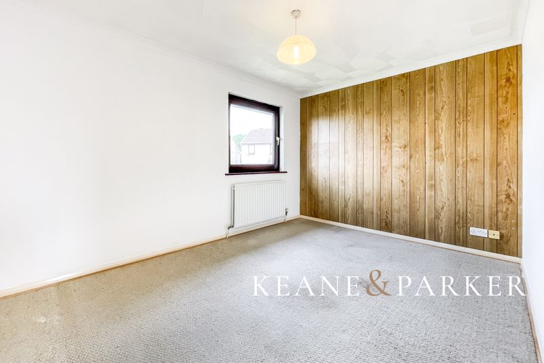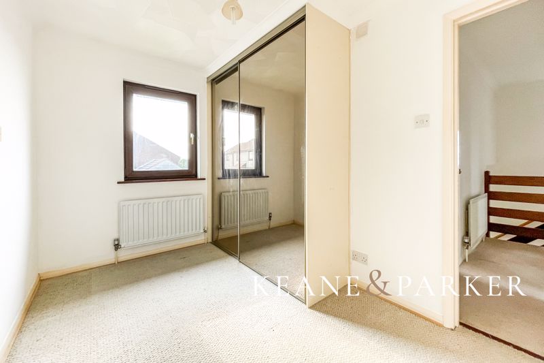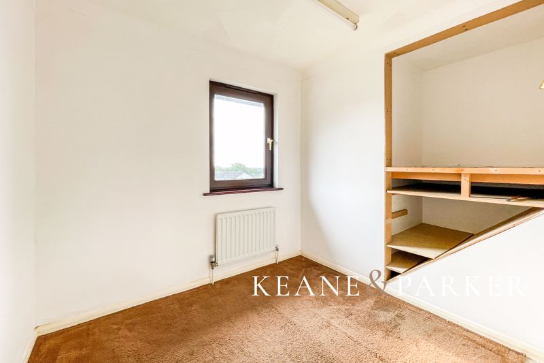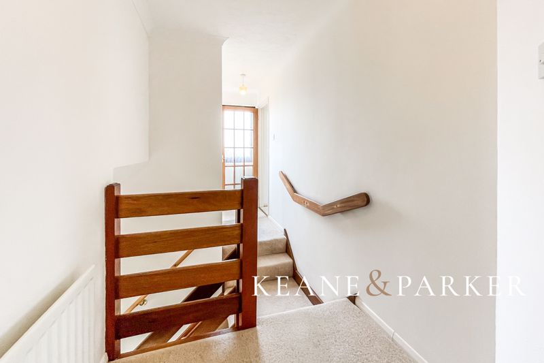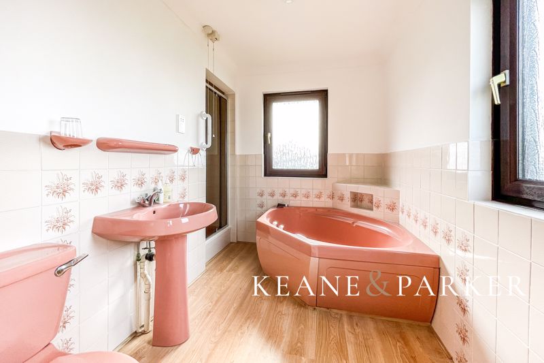Coppice Wood Drive Woolwell, Plymouth £449,950
Please enter your starting address in the form input below.
Please refresh the page if trying an alernate address.
- Detached Family Home
- Huge Gardens Offering Plenty Of Potential To Extend If Desired
- Four Bedrooms & Family Bathroom
- Separate Lounge
- Open Plan Kitchen-Diner
- Utility Room & Ground Floor WC
- Double Garage & Workshop
- NO CHAIN
Detached four bedroom family home set on a large plot with a superb amount of garden space, double garage and generous living space. Whilst needing some upgrading, the property offers huge potential for extending and alteration. NO CHAIN.
The residential area of Woolwell lies on the northern reaches of Plymouth, perfectly located for access to the cities largest business parks, Derriford Hospital and the gateway to Dartmoor National Park. Nearby you can access the Plym Valley where you will find protected woodland and a cycle trail that connects Plymouth to Tavistock. Woolwell also has the advantage of its own primary school, local shops and a Tesco superstore.
This detached home is set on a large plot and is located in a small cul-de-sac amongst similar detached homes. The wide driveway leads to a generous double garage, which also features a workshop and courtesy door which opens to the rear gardens.
Once inside, the ground floor comprises a separate lounge with a large open plan kitchen-diner which runs across the rear of the house with patio doors to the gardens. There is also a separate utility area which can be found off the kitchen, plus a doorway leading to the side gardens and a ground floor WC.
On the first floor there are four bedrooms and a generous sized family bathroom. Each of the rooms feature built in storage, and enjoy a pleasant outlook across the surrounding area or the gardens of the property.
The key feature to this spacious home are the gardens. Having been lovingly created over a long period of time, they are abundant with mature shrubs and plants, with hidden garden spaces and large lawns to the rear and side of the property. Bordered mostly by hedging, the garden also has a large patio area which leads off the house, here you will also find a door into the double garage and workshop. Due to the size of the plot, there is plenty of room to consider extending the property (subject to any relevant consents or planning) and certainly space to build a garden office or summer house.
The property is fitted with modern gas central heating and upvc framed double glazing. It is being sold with no onward chain. Awaiting EPC. Council Tax Band D. All viewings and enquiries should be made to the Sole Agent Keane & Parker.
Entrance Hallway
Lounge
12' 10'' x 12' 10'' (3.92m x 3.91m)
Dining Area
12' 7'' x 9' 8'' (3.83m x 2.95m)
Kitchen Area
12' 10'' x 11' 1'' (3.91m x 3.38m)
Utility
6' 6'' x 6' 6'' (1.97m x 1.98m)
First Floor Landing
Bedroom 1
13' 0'' x 11' 3'' (3.97m x 3.43m)
Bedroom 2
12' 8'' x 9' 5'' (3.87m x 2.87m)
Bedroom 3
11' 10'' x 7' 5'' (3.61m x 2.26m)
Bedroom 4
11' 3'' x 7' 3'' (3.42m x 2.2m)
Family Bathroom
Double Garage
22' 6'' x 14' 9'' (6.86m x 4.49m)
Workshop
14' 5'' x 7' 4'' (4.39m x 2.24m)
Click to enlarge
| Name | Location | Type | Distance |
|---|---|---|---|
Plymouth PL6 7QN






