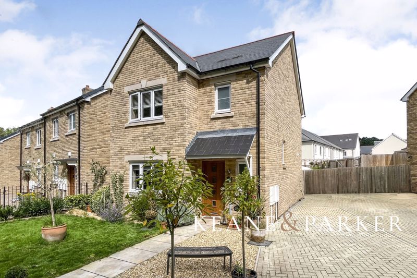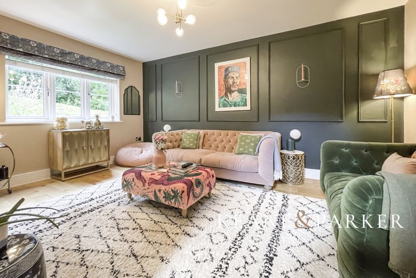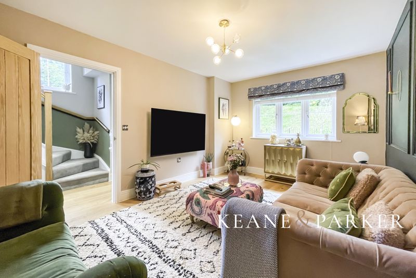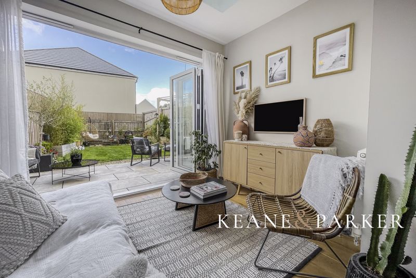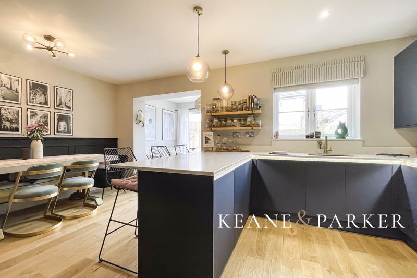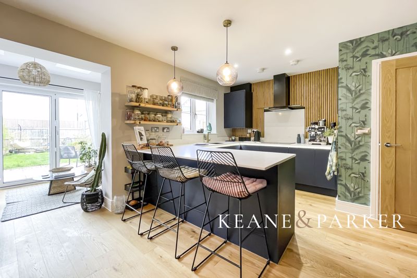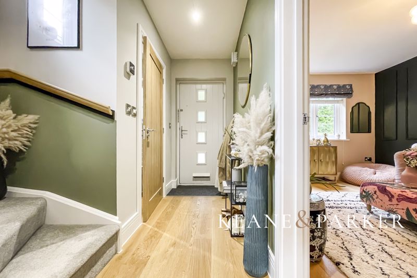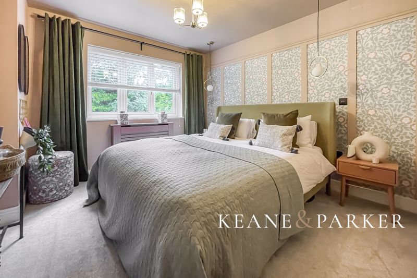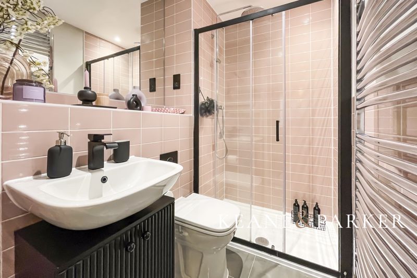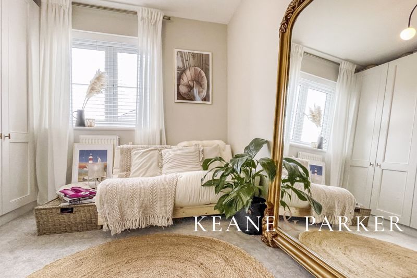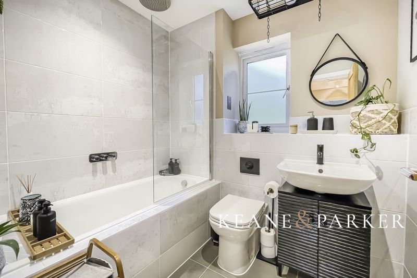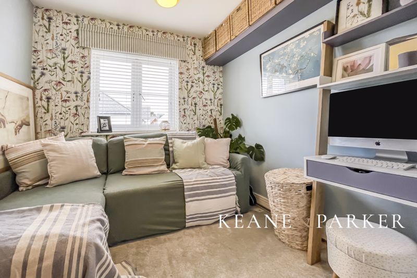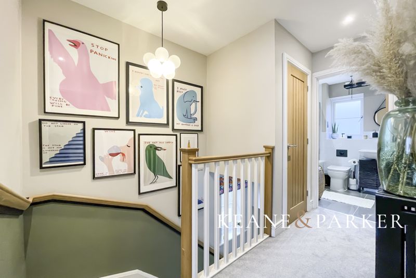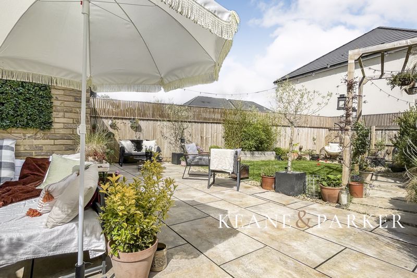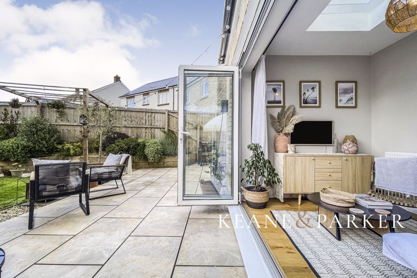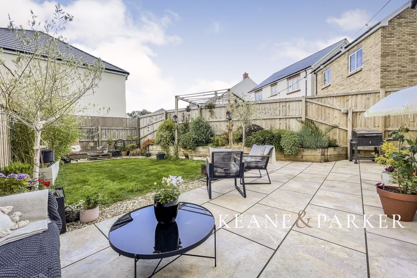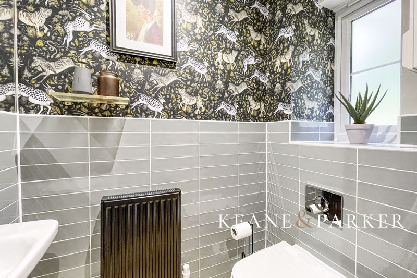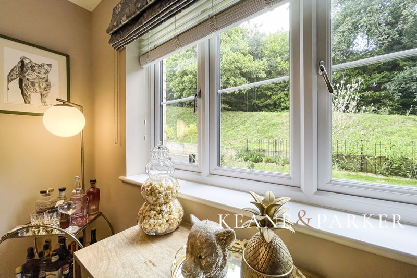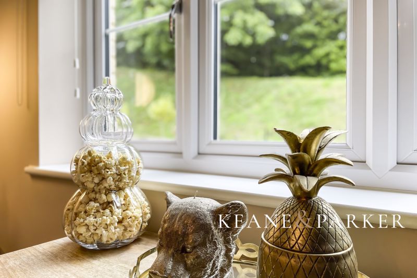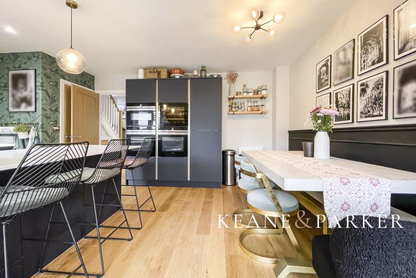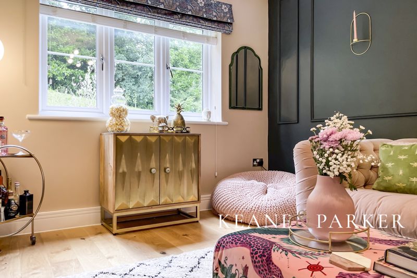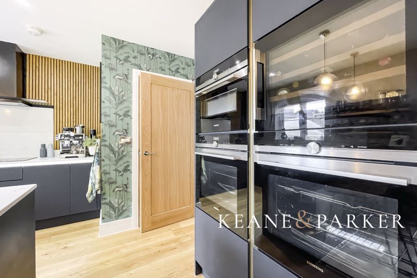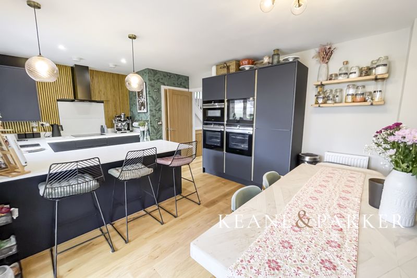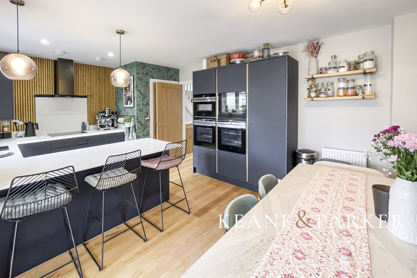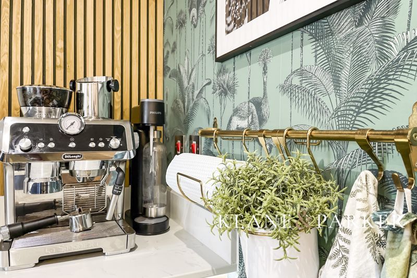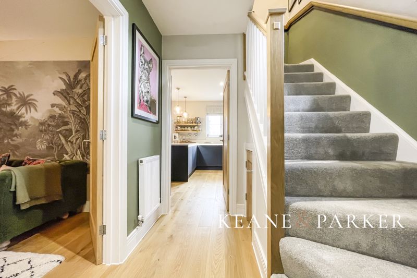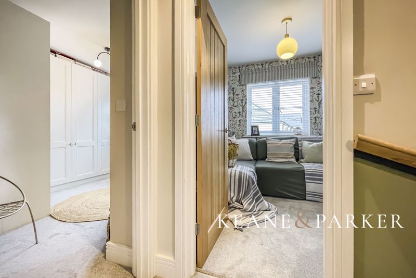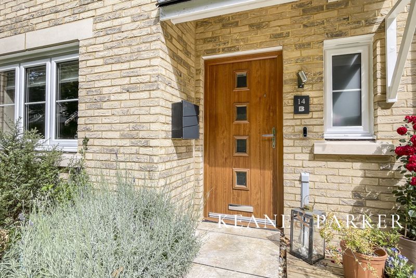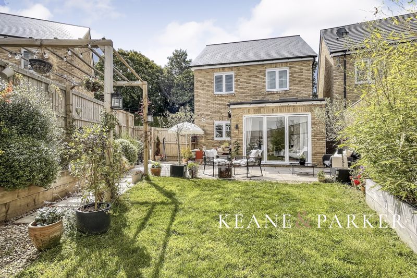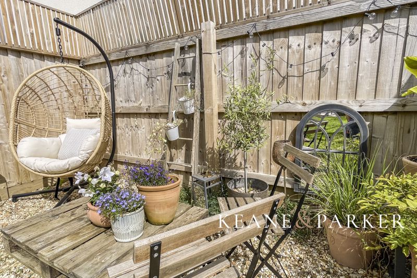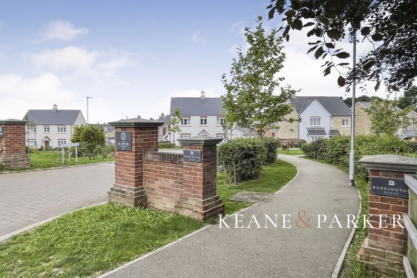Bulwark Close The Quarters, Manadon Park, Plymouth £365,000
Please enter your starting address in the form input below.
Please refresh the page if trying an alernate address.
- Stunning Detached Home In Sought After Development
- Extended with Garden Room Featuring BiFold Doors
- Beautifully Appointed Kitchen & Bathrooms
- Spacious Lounge with Open Plan Kitchen-Diner
- Three Bedrooms with Master Ensuite
- Bespoke Interior Design Features
- Landscaped Garden with Patio & Sun Terraces
- Paved Driveway for 3 Cars
- Gas Central Heating & Double Glazing
- High EPC Energy Rating of 84B
A beautifully appointed detached home located in the exclusive parkland development of The Quarters, this extended property has featured across a number of interior design magazines and features bi-fold doors to the gardens, ample parking, master ensuite and generous living areas.
The Quarters is a small exclusive development that was completed recently in 2020 within Manadon Park. With a parkland setting, quiet cul-de-sac layouts and a mixture of design and style of property, rarely does a property come to the market within this development. Manadon Park offers easy access in and out of Plymouth City, and is set within striking distance of shops and amenities found in Crownhill Village. Popular with families and professionals, the area has a number of health and leisure facilities nearby plus a selection of primary and secondary schools.
This exquisite home has been beautifully designed and created by its owners with so much thought being put into choice of the original fittings and latter additions. The property was constructed with the additional garden room which features wide Bi-folding doors to the garden opening onto a most generous paved terrace, perfect for outdoor living and entertaining.
On entering the property, the hallway leads through to the Lounge and the Kitchen-Diner, stairs lead to the first floor and the room is lit with a window to the side aspect. Engineered Oak flooring runs throughout the ground floor, including into the Cloakroom/WC, and there is a useful cupboard under the stairs. The Lounge is set at the front of the house and enjoys a green outlook to the front garden and beyond to its woodland setting. Decorate framing has been installed to create the effect of elegant wall panelling adding much character to the room.
The kitchen-diner has been beautifully appointed with a contemporary kitchen scheme with stone composite worktops and a full complement of integrated appliances which include high specification Siemens ovens, steamer and microwave. In addition there is a dishwasher, fridge-freezer, electric hob and extractor above. Engineered Oak flooring runs throughout the room and into the Garden Room, and there is a most useful utility cupboard housing the washing machine tucked neatly away under the stairs.
On the first floor, there are three well-proportioned bedrooms with a generous master bedroom which features a stunning contrast design pink tiled ensuite with black fittings. There are built in wardrobes to both the master bedroom and second bedroom, plus an airing cupboard on the landing. The Family Bathroom is fitted with a shower over the panelled bath, and has been tastefully fitted with tiled flooring and walls with a window to the front aspect.
The generous gardens to the property have been lovingly landscaped and created to provide plenty of space for outdoor living, privately set areas for seating and large lawn with raised borders home to an array of established shrubs and plants. The rear garden is completely enclosed, perfect for pets or young children, and the front garden is the head of the cul-de-sac, meaning you have no through traffic in front of the house creating a genuinely quiet and private setting. The paved driveway to the side of the property will easily accommodate the parking of three cars. There is an outside tap, outdoor lighting and a gateway which leads to the rear from the driveway.
This stunning home has a high EPC energy rating of 84B. It is placed in council tax band D. All viewings and enquiries can be made with the Sole Agent Keane & Parker.
Entrance Hall
Ground Floor WC
Lounge
15' 11'' x 10' 6'' (4.85m x 3.19m)
Kitchen/Diner
17' 11'' x 12' 4'' (5.47m x 3.75m)
Garden Room
9' 10'' x 6' 10'' (3m x 2.09m)
First Floor Landing
Bedroom 1
14' 6'' x 10' 5'' (4.41m x 3.17m) Max Inc Wardrobe Recess
Ensuite Shower Room
Bedroom 2
9' 9'' x 9' 5'' (2.96m x 2.88m) Plus Recess 4' 11'' x 4' 1'' (1.5m x 1.24m)
Bedroom 3
8' 2'' x 8' 2'' (2.5m x 2.48m)
Family Bathroom
Click to enlarge
| Name | Location | Type | Distance |
|---|---|---|---|

Plymouth PL5 3FJ






