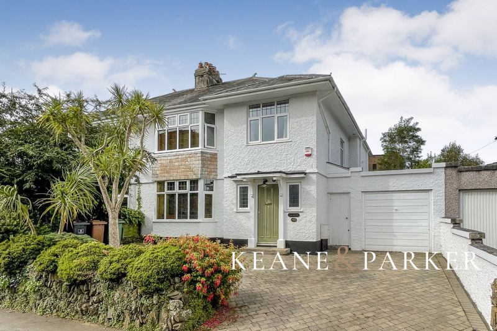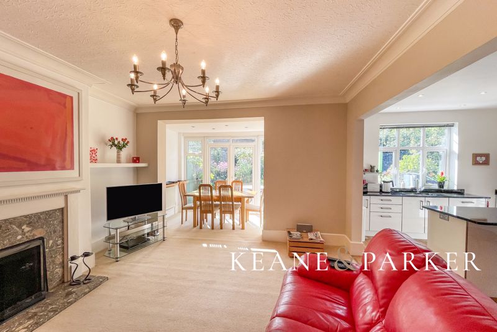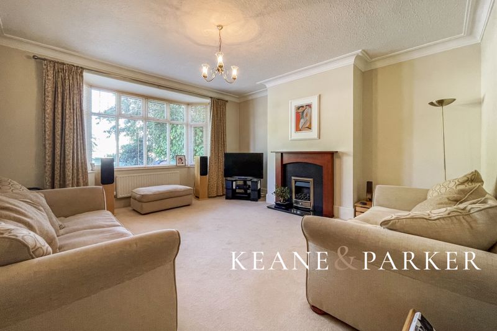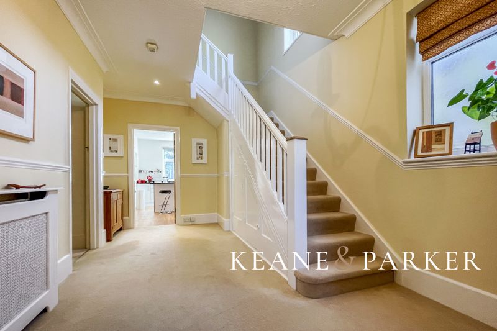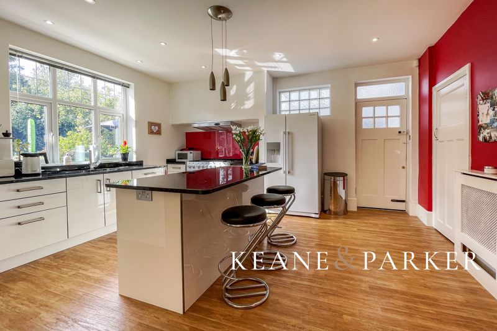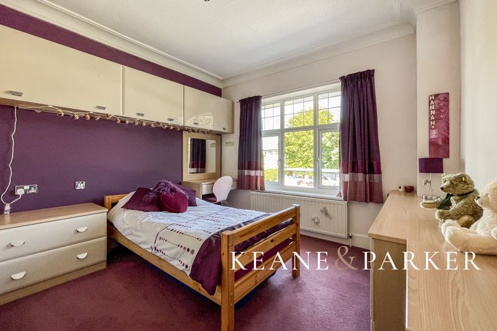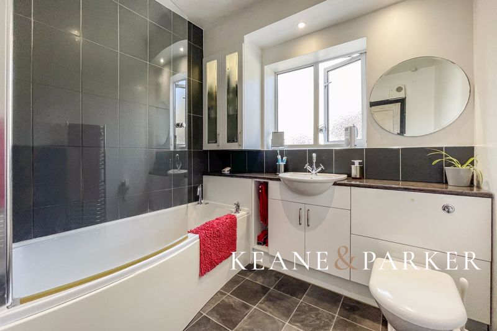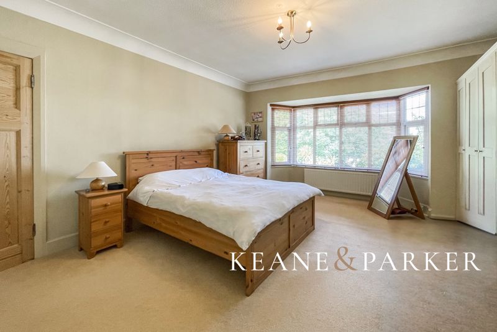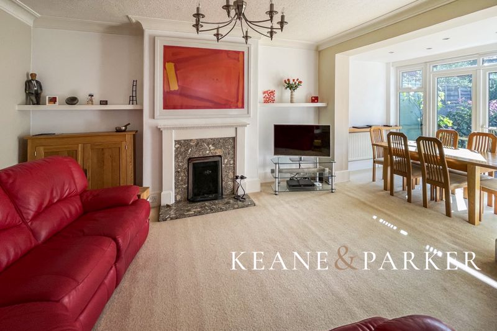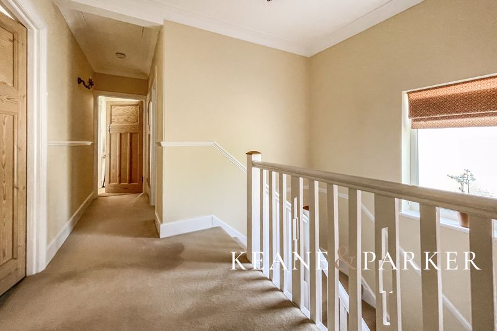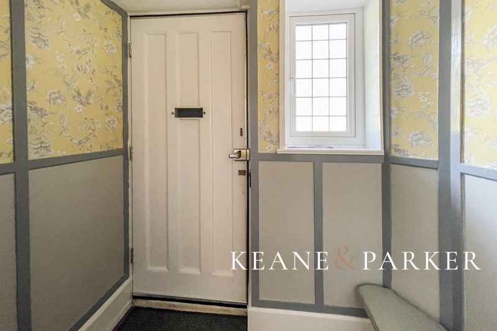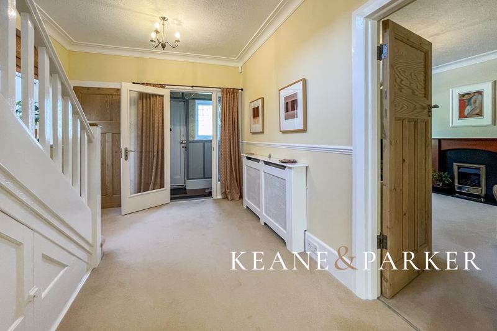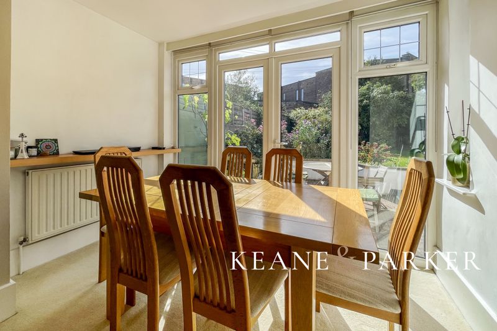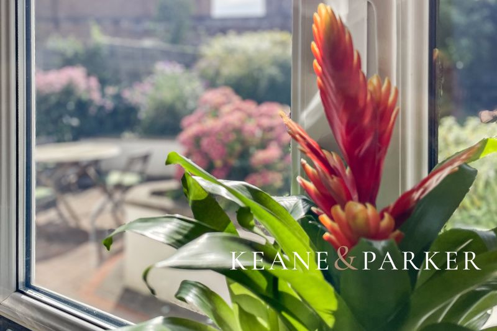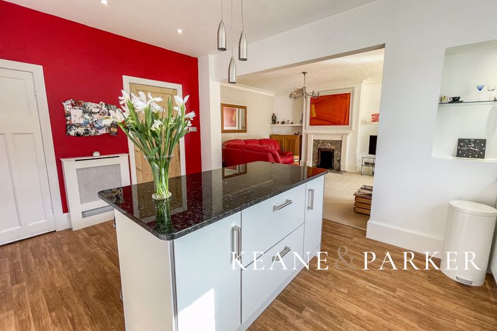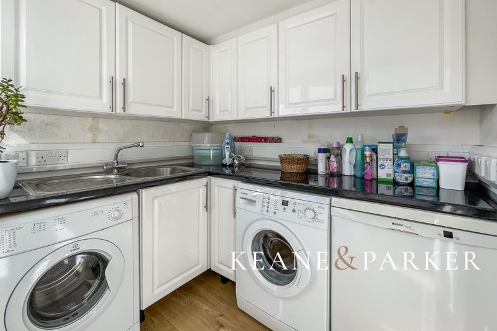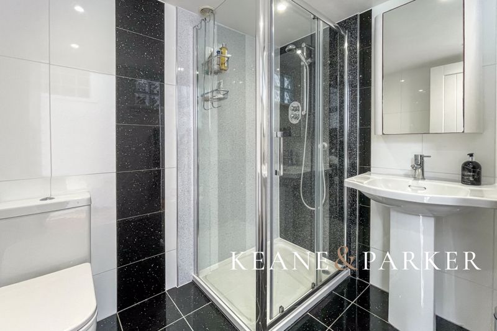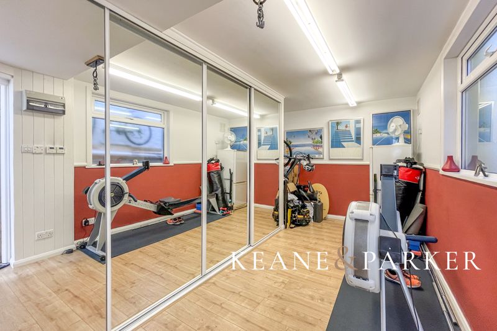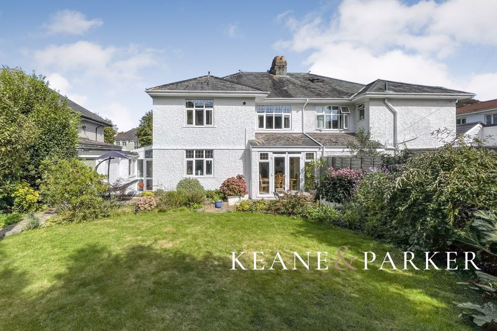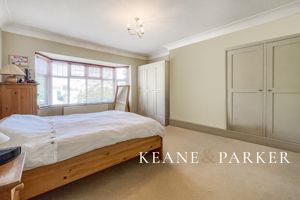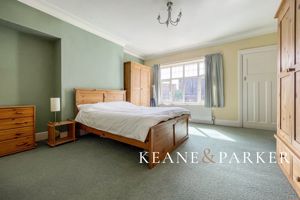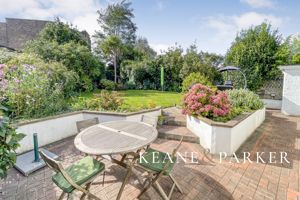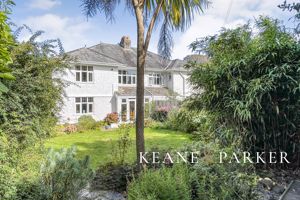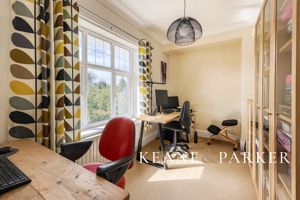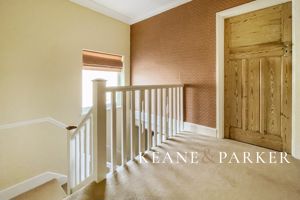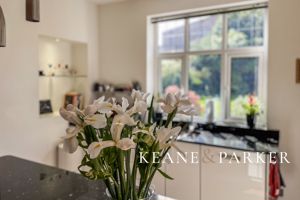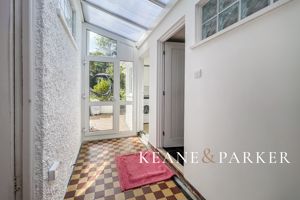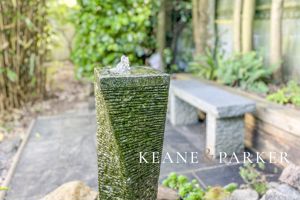Mannamead Road Hartley, Plymouth £525,000
Please enter your starting address in the form input below.
Please refresh the page if trying an alernate address.
- Superb 1930's Semi-Detached Family Home
- Generous Living Areas & Four Large Bedrooms
- Beautifully Appointed with Modern Fittings
- Spacious Reception Hallway & Ample Storage
- Open Plan Kitchen Diner & Sitting Room
- Separate Lounge
- Utility Room & Ground Floor Shower Room
- Part Converted Garage & Driveway
- South Westerly Facing Gardens
- Gas Central Heating & Double Glazing
A superb 1930's Semi-Detached Family Home in Hartley offering spacious living areas and four generous sized bedrooms, a garage with driveway, separate utility and beautifully maintained gardens.
The residential area of Hartley has remained one of Plymouth's most sought after areas being located conveniently located for access in and out of Plymouth, the area is abundant with fine period homes with local shops and amenities nearby. With multiple schools both state and public in the area, you will find the location perfect for accessing many of the city's major facilities.
This most spacious home, classic in design with bay windows to the front aspect and huge living areas and bedrooms, has been lovingly maintained and modernised throughout the current owners tenure. Much investment has been made into the upgrading of the bathrooms, kitchen and landscaping the garden to create hideaway terraces and level lawns abundant with colouring shrubs and plants to its border.
You enter the property via a really useful Lobby, complete with bench seating for taking shoes off and a glazed door opening into the grand reception hallway. There is a cloaks cupboard to the side and stairs lead up to the gallery landing, all of the internal doors are thought to be original and have been stripped to their natural wood finish. The lounge features the bay window and a fireplace currently with a fitted living flame effect fire.
Running across the rear of the property is the open plan Kitchen-Dining & Sitting Room. This generous space is a real hub of the house, a great social and entertaining space, the modern kitchen features a central island and recess for a range oven along with a range of quality kitchen fittings and cabinets. There is a large pantry leading off the kitchen, complete with slate shelving, ideal for storing you ambient goods and door to the side leads to the rear lobby. The sitting and dining space features French doors to the garden, a fireplace and plenty of floor area for soft furnishings and formal dining suite.
To the side of the house, you step from the kitchen directly into a rear lobby which gives you access to both the garden and the front driveway. From this covered area, doors lead directly into the separate utility room, a modern downstairs shower room fitted with underfloor heating, and the single garage which has been part converted into a home gym with built in storage space.
On the first floor the light and airy gallery landing leads you into the four bedrooms and the family bathroom. The front master bedroom features a bay window to the front along with two built in wardrobes to the chimney recesses. Bedroom 3 also has a range of built in cupboards and a large airing cupboard is found within Bedroom 2.
Outside, the property has plenty to offer with a driveway to the front comfortably parking two cars leading to the garage. The rear gardens are a delight, with a paved terrace running across the rear of the property providing plenty of space for outdoor furniture, perfect for family BBQ's. With heavily planted and well maintained borders surrounding a level lawn, a pathway leads to the rear of the garden where you will find a raised decked terrace nestling into the corner and a further terrace proving a private setting and great place to relax. There is a useful garden store, perfect for all your gardening tools and machinery.
The property is fitted with a modern gas fired central heating system and upvc double glazing. It is registered in Tax Band E with Plymouth City Council. We await a new EPC. All viewings and enquiries can be made through the Sole Agent Keane & Parker.
Entrance Lobby
Reception Hallway
16' 3'' x 9' 8'' (4.95m x 2.94m)
Lounge
17' 2'' x 15' 1'' (5.22m x 4.61m) Into Bay Window
Kitchen Area
15' 5'' x 12' 6'' (4.7m x 3.8m)
Sitting/Dining Room
22' 4'' x 13' 11'' (6.8m x 4.23m)
Rear Lobby & Covered Alley
Utility Room
7' 0'' x 5' 10'' (2.14m x 1.79m)
Shower Room & WC
Garage
16' 1'' x 8' 11'' (4.89m x 2.73m)
Garden Store
5' 5'' x 4' 6'' (1.66m x 1.38m)
First Floor Landing
Bedroom 1
17' 7'' x 13' 1'' (5.37m x 3.98m) Plus Wardrobes
Bedroom 2
15' 5'' x 14' 2'' (4.71m x 4.33m)
Bedroom 3
11' 7'' x 10' 7'' (3.54m x 3.22m)
Bedroom 4
12' 1'' x 7' 4'' (3.69m x 2.23m)
Family Bathroom
Airing Cupboard
Click to enlarge
| Name | Location | Type | Distance |
|---|---|---|---|
Plymouth PL3 5ST






