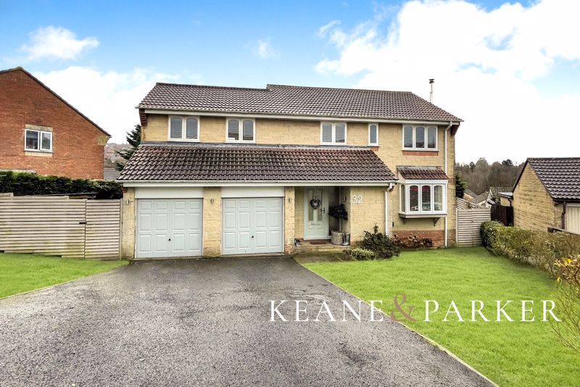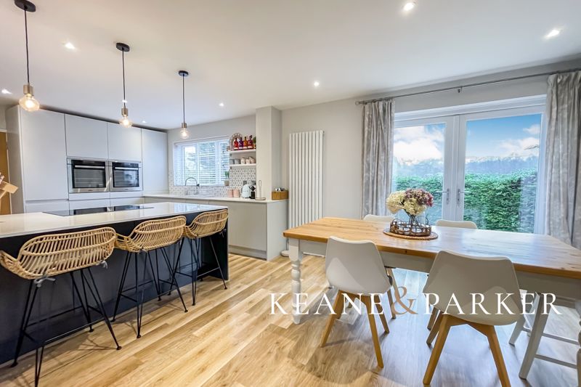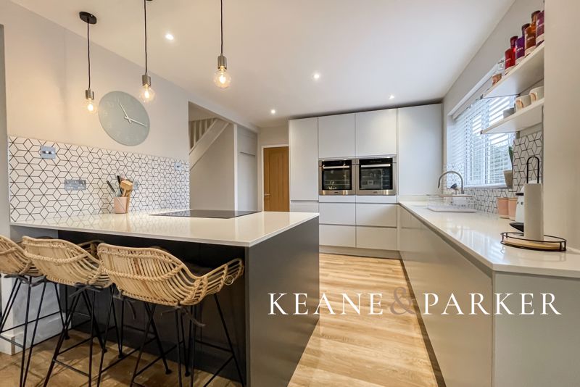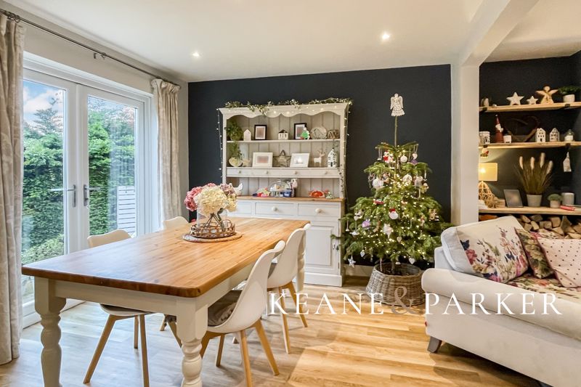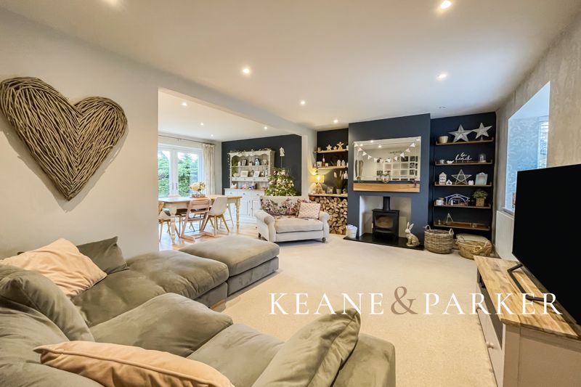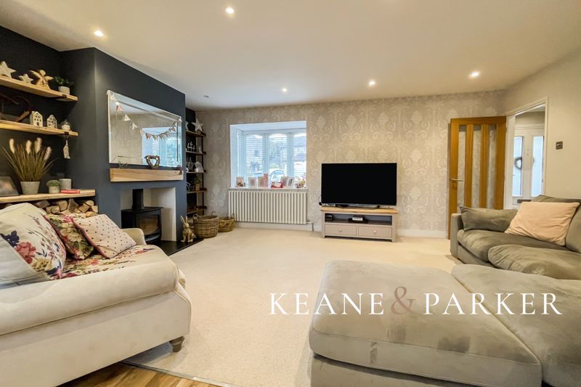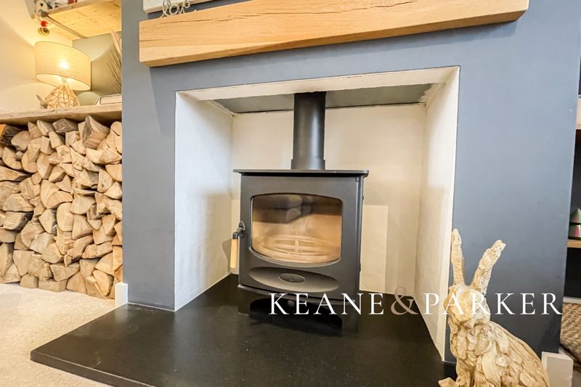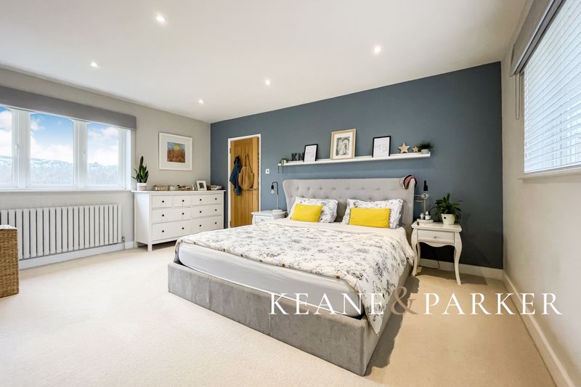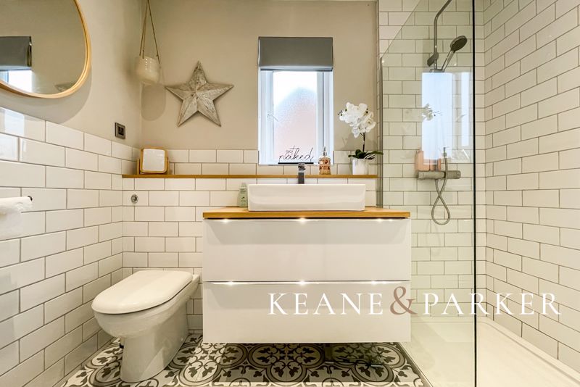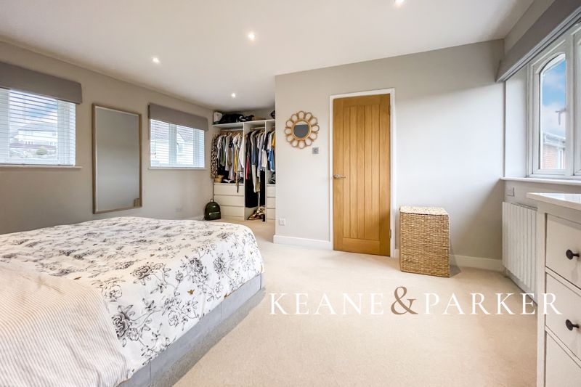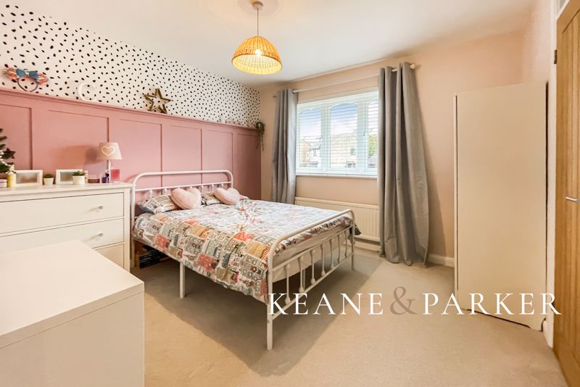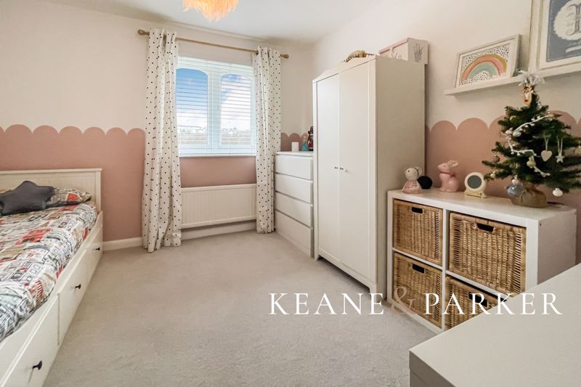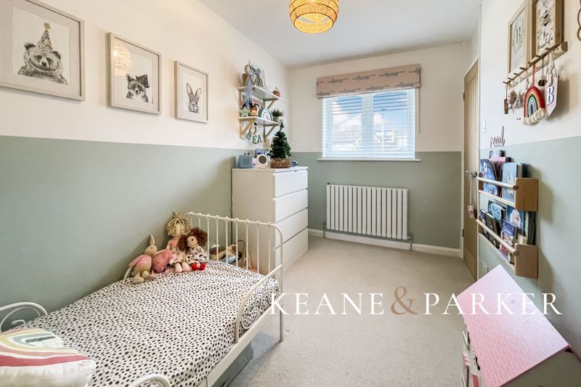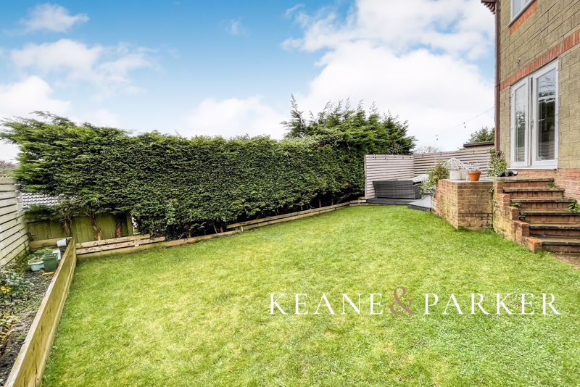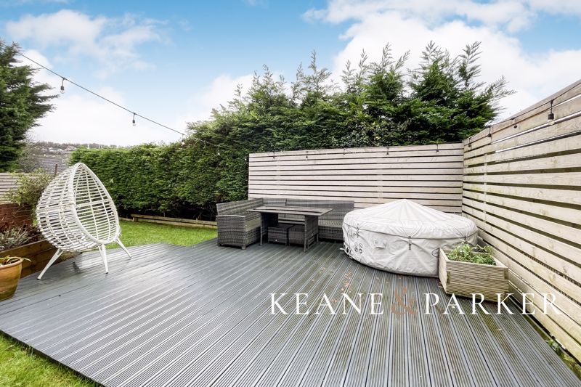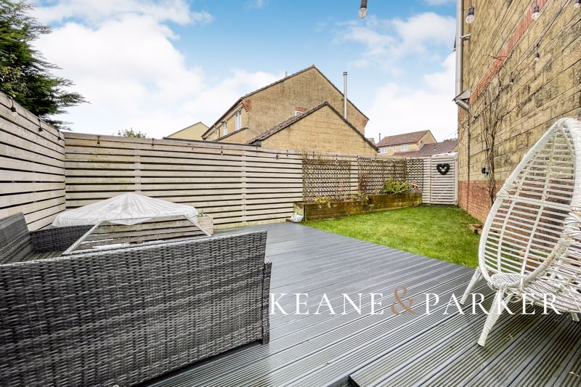Compass Drive Newnham Downs, Plympton £485,000
Please enter your starting address in the form input below.
Please refresh the page if trying an alernate address.
- Detached Family Home In Sought After Location
- South Facing Gardens & Private Decked Terracing
- Modern Open Plan Kitchen & Dining Area
- Lounge with Woodburner & Bay Window
- Five Genuine Bedrooms
- Two Ensuite Rooms & Family Bathroom
- Separate Utility Room & Study/Hobbies Room
- Integral Double Garage
- Wide Plot with Ample Parking, which could be extended.
- Gas Central Heating & Double Glazing
A most spacious detached family home enjoying south facing gardens with five bedrooms, two ensuite rooms, generous open plan living space with modern kitchen, separate utility room, study/hobbies room plus double garage and a wide driveway.
Set on a large plot with south facing gardens and a generous frontage, this detached home is located in the modern development of Newnham Downs found on the eastern reaches of Plympton providing excellent access in and out of the town and with direct access to Dartmoor National Park and within easy reach of Cann Woods and the Plym Valley. You will find local conveniences nearby such as supermarkets, independent shops and services within nearby Colebrook Village plus great walks around the area including public footpaths to nearby Hemerdon Village and The Miners Arms pub. Both primary and secondary schools are found locally, making this area perfect for families looking for a long term home.
From the front door and the covered storm porch, you enter into a wide reception hallway where you will find plenty of room to hang coats and store shoes, with stairs leading to the first floor and a doorway opening to the ground floor wc. The ground floor living area of this spacious home has recently been completely refurbished, providing plenty of room for family living and socialising it now features a stunning contemporary kitchen with integrated appliances and a wide breakfast bar with seating area. This space is open plan to the dining area, where you will find French doors opening to the southerly facing garden, this light and airy room enjoys views across the surrounding valley and across the rear garden. The lounge features an attractive square bay window to the front aspect, and the owners have recently installed a modern glass fronted log burner creating warmth and brining cosiness to this generous reception room.
Leading off the kitchen, a door opens to the separate utility room, a most useful area for storage and space to house your white goods plus it has its own access leading to the garden providing a practical entrance if you need some space to shake off muddy boots or a wet dog! From the utility room, a doorway leads directly into the double garage, perfect for accessing any storage requirements you might have and provides many alternate uses for the garage such as a home gym. In addition, there is a further reception room leading off the utility which could make an ideal work from home office as it is tucked away from the main house or could be a hobbies/gaming room.
On the first floor the landing leads to the five bedrooms plus there is an airing cupboard and additional cupboard housing the hot water tank. The master bedroom is truly spacious with plenty of room for an assortment of bedroom furniture, it enjoys a dual aspect with windows to the front and rear with views across the surrounding area. Boasting a private ensuite this modernised room is fitted with a large walk-in shower, floating sink cabinet and wc, finished with stylish tiled flooring and walls with heated towel rail also.
There are four remaining bedrooms, of which two of them are doubles and two single rooms. The second bedroom also benefits from an ensuite shower & wc, and the family bathroom can be found leading off the landing also.
The property is set within a generous sized plot, and once outside you'll see that the front driveway could easily be widened to accommodate additional parking if desired. The rear gardens are secluded and feature a large decked area and level lawn providing a secure and private setting, perfect for outdoor living and alfresco dining. The gardens run across the rear south facing side of the house and also to the westerly side where you will find a gateway to the to the front of the house.
This detached home is registered in Council Tax Band E, and we await the results of a new EPC. All viewings and enquiries can be made by appointment through the Sole Agent Keane & Parker.
Entrance Hall
Downstairs WC
Lounge
17' 10'' x 11' 3'' (5.44m x 3.43m)
Kitchen/Diner
24' 11'' x 10' 6'' (7.6m x 3.21m)
Utility Room
8' 6'' x 6' 8'' (2.58m x 2.02m)
Study/Hobbies Room
7' 8'' x 6' 7'' (2.34m x 2m)
Double Garage
16' 8'' x 15' 11'' (5.09m x 4.84m)
First Floor Landing
Bedroom 1
16' 8'' x 16' 1'' (5.07m x 4.89m)
Ensuite Shower Room
Bedroom 2
11' 1'' x 11' 0'' (3.38m x 3.36m)
Ensuite
Bedroom 3
10' 11'' x 10' 7'' (3.33m x 3.22m)
Bedroom 4
10' 11'' x 7' 0'' (3.33m x 2.14m)
Bedroom 5
7' 9'' x 7' 8'' (2.36m x 2.33m)
Family Bathroom
Click to enlarge
| Name | Location | Type | Distance |
|---|---|---|---|
Plympton PL7 5DX






