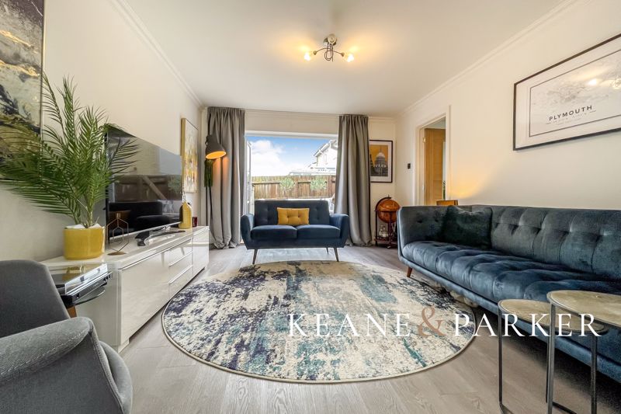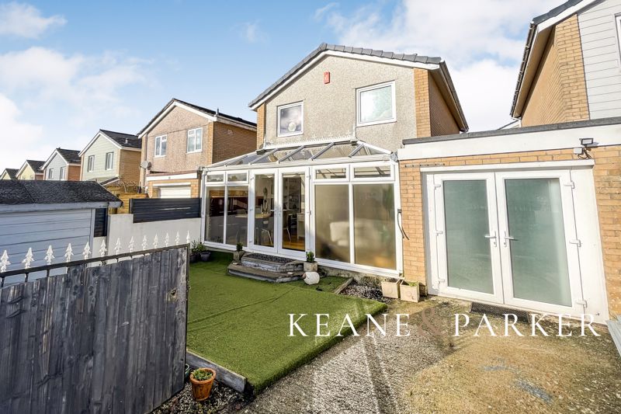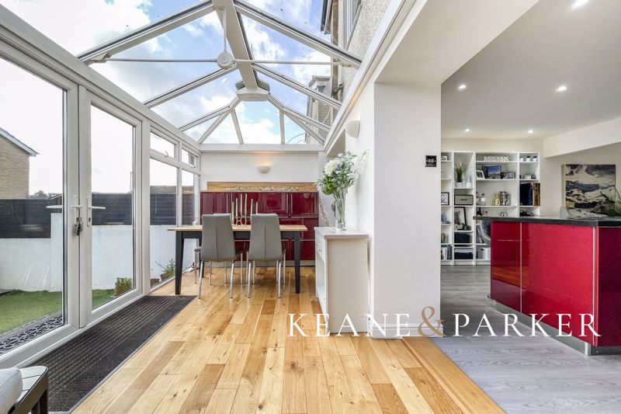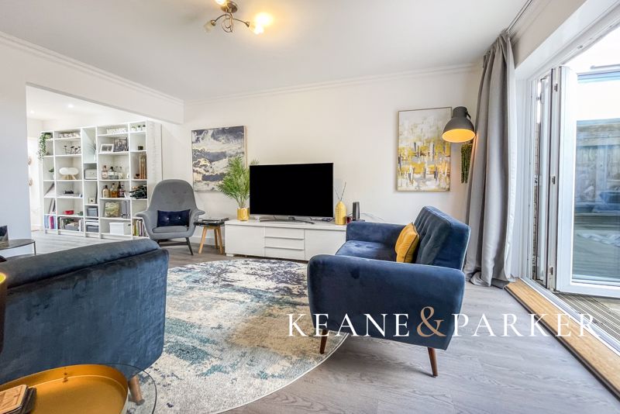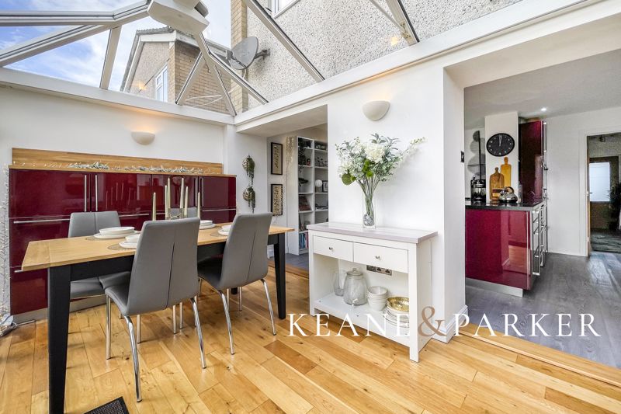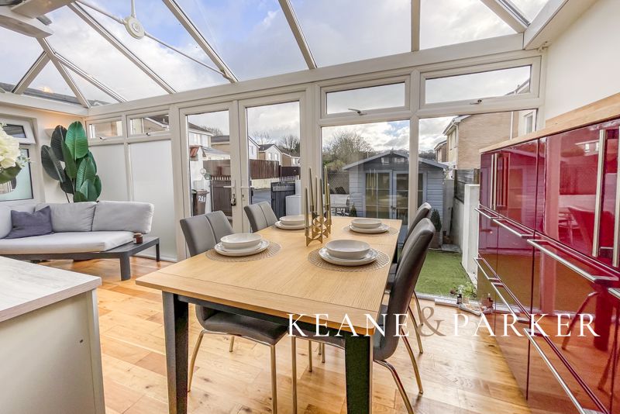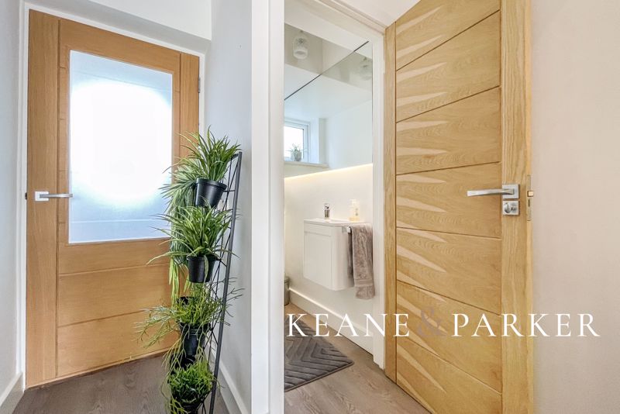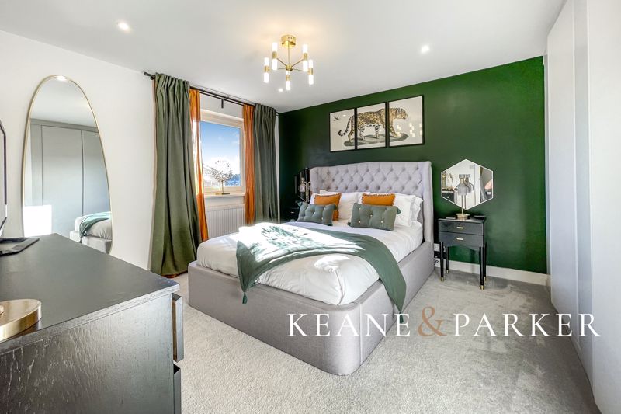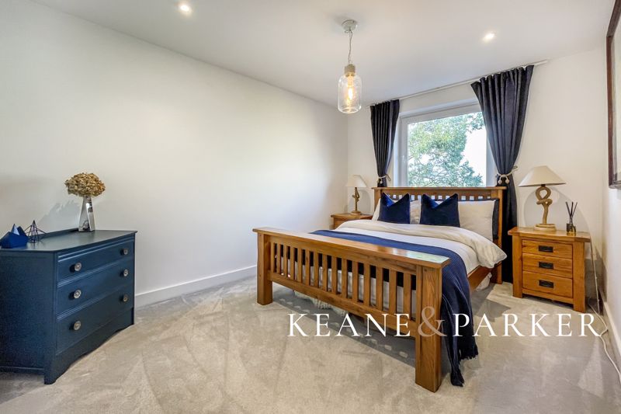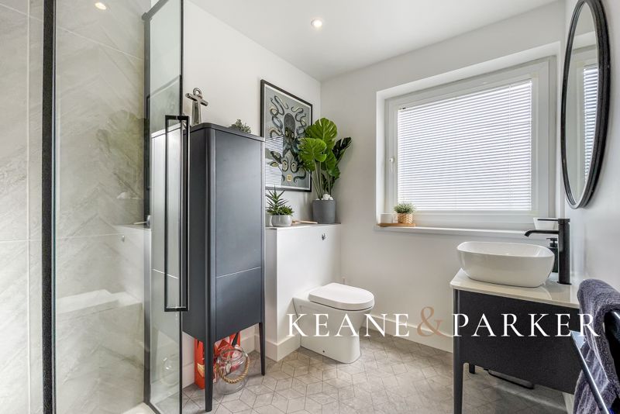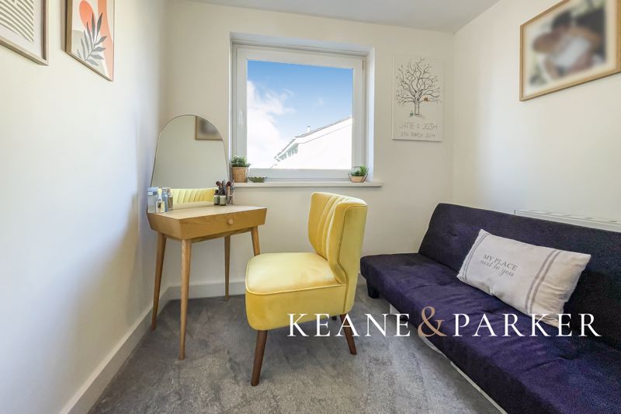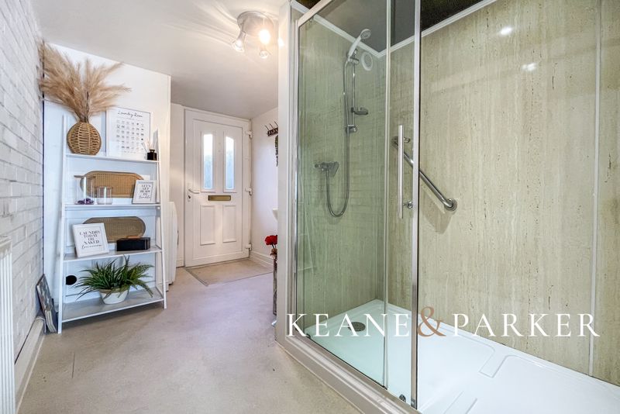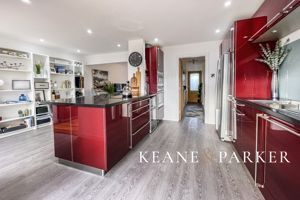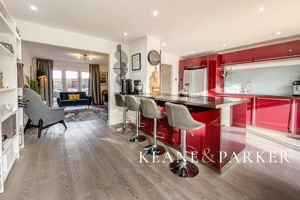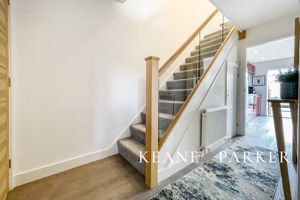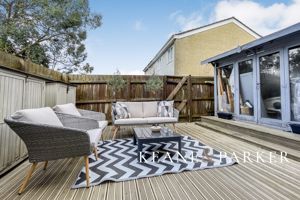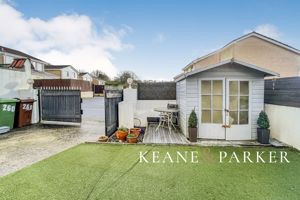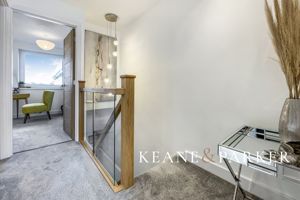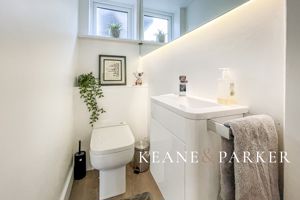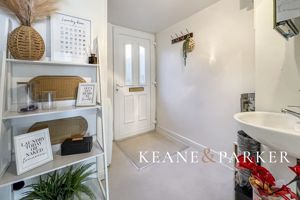Westfield, Plympton £325,000
Please enter your starting address in the form input below.
Please refresh the page if trying an alernate address.
- Link Detached Family Home
- Beautifully Presented & Modernised
- Large Open Plan Kitchen-Diner & Conservatory
- Lounge with Bi-Fold Doors to the Garden
- Ground Floor WC
- Three Bedrooms & Shower Room to the First Floor
- Additional 4th Bedroom or Extra Reception to Ground Floor
- Driveway & Enclosed Front & Rear Gardens
- Large Outbuildings For Storage
- Gas Central Heating & Double Glazing
A beautifully presented link detached home in popular Plympton location with spacious open plan living areas, four bedrooms including a ground floor bedroom suite, front & rear gardens plus parking & outbuildings.
Located in the popular Westfield area of Plympton, and positioned amongst a group of detached properties within the development this stunning family home offers exceptional value having been lovingly refurbished in recent years to a high standard. From the property, you can easily access local bus stops and convenience stores, plus if you have young children you are just a short walk from Chaddlewood Primary School and within easy reach of a choice of secondary schools.
This extended property has in recent years been extensively modernised and features a generous open plan Kitchen & Dining space which leads into a large conservatory with Oak flooring providing plenty of space for soft furnishings, perfect for modern social family life. The Lounge benefits from Bi-Folding doors to the enclosed garden, and quality Amtico flooring running into the Kitchen-Diner, of which this area also has underfloor heating, this flooring is perfect for everyday use and ideal for pets. The kitchen is fitted with a range of high quality NEFF integrated appliances including a dishwasher, electric five ring induction hob, an electric oven plus combi oven. There is plenty of worktop space along with a long breakfast bar for seating 4/5 people, perfect for socialising.
A door from the Conservatory leads through to the ground floor Bedroom 4/Reception, which has great scope for annexe usage as it has its own entrance, this former garage was cleverly converted to provide multiple uses which may easily include a small annexe having the advantage of a large Shower Room and Utility Area. This room not only can be used as a functional bedroom, but perhaps a home office, gym or games room. In addition to the Shower Room, there is also a Ground Floor WC located off the hallway.
On the first floor, an attractive gallery landing which has been upgraded with an Oak Balustrade & Embedded Glass Rail, there is also an airing cupboard with doors leading into three well proportioned bedrooms, with the master bedroom benefiting from built in wardrobes, and the third bedroom having a cupboard over the stairwell. The Shower Room has been completely modernised with contemporary fittings including a 'pentangle' shower cubicle, enclosed flush WC and sink cabinet, all tastefully finished with spot lighting and large window to the rear aspect.
Outside, from the road the property double gates open onto a driveway and enclosed garden which has been landscaped for easy maintenance having an artificial lawn and wooden summerhouse, perfect for storing outdoor equipment. From the Lounge, Bi-Folding doors open to an enclosed decked garden which faces south-westerly, benefiting from the afternoon and evening sun this private space is perfect for alfresco dining and summer living. There is a large wooden shed where you will find ample storage for household and garden equipment. There is power and an outdoor cold water tap also supplied.
This superb home is registered in Council Tax Band C and at the time of marketing we await the results of a new EPC. All viewings and enquiries can be made through the Sole Agent Keane & Parker.
Entrance Porch
Hallway
Downstairs WC
Lounge
14' 6'' x 11' 7'' (4.43m x 3.53m)
Kitchen-Diner
17' 11'' x 11' 11'' (5.46m x 3.62m)
Conservatory/Family Room
18' 1'' x 7' 5'' (5.52m x 2.27m)
Bedroom 4/Reception
19' 6'' x 8' 4'' (5.95m x 2.53m)
Shower Room/Utility Area
12' 1'' x 6' 10'' (3.68m x 2.08m)
First Floor Landing
Bedroom 1
13' 9'' x 11' 9'' (4.18m x 3.57m) Inc Wardrobes
Bedroom 2
12' 6'' x 9' 4'' (3.82m x 2.85m)
Bedroom 3
9' 7'' x 8' 3'' (2.91m x 2.51m) Max
Shower Room
Click to enlarge
| Name | Location | Type | Distance |
|---|---|---|---|
Plympton PL7 2EW






