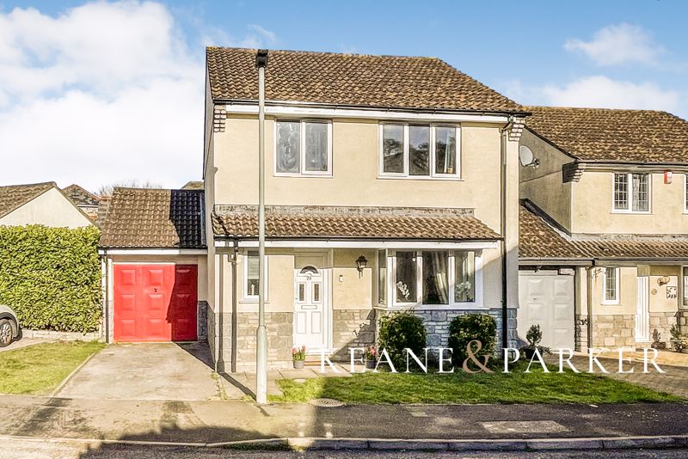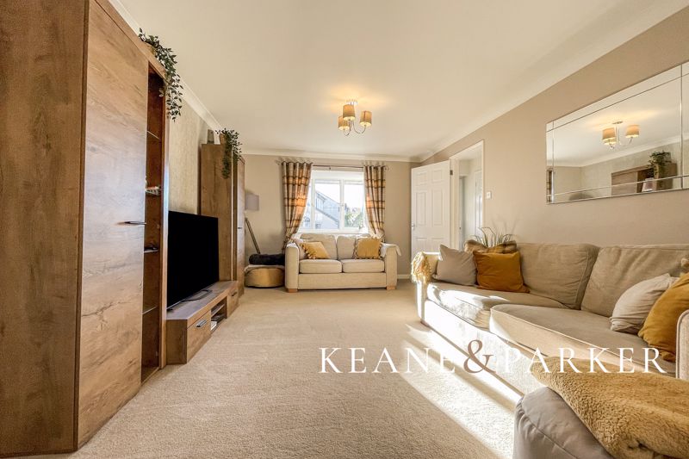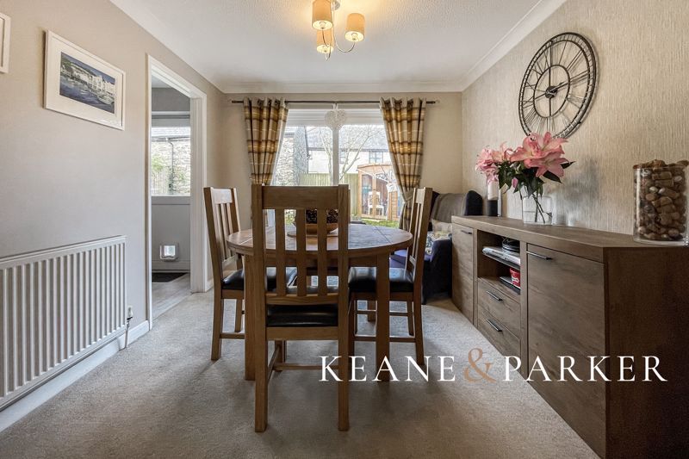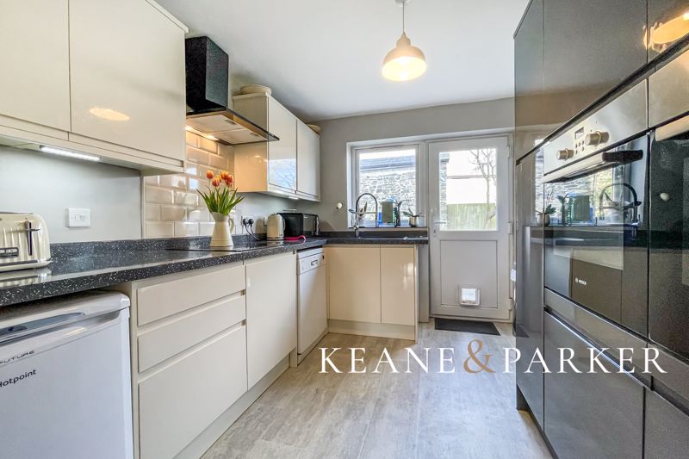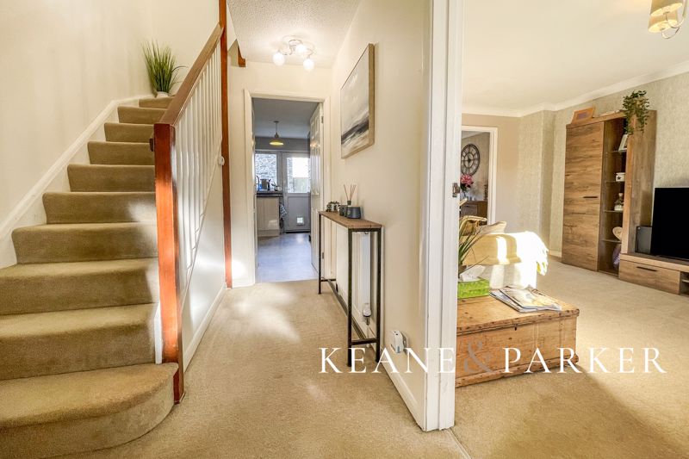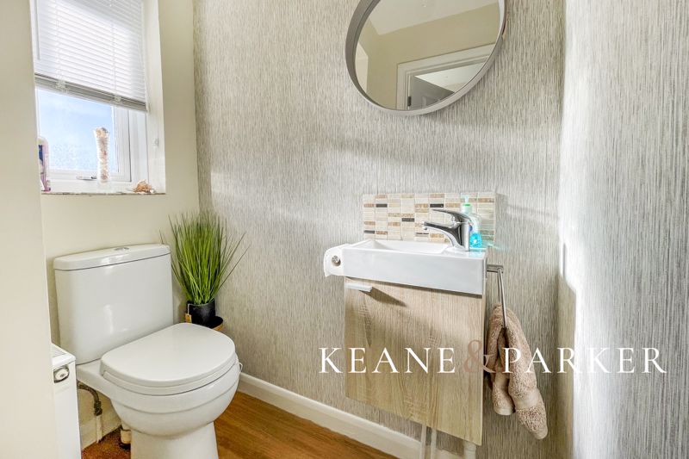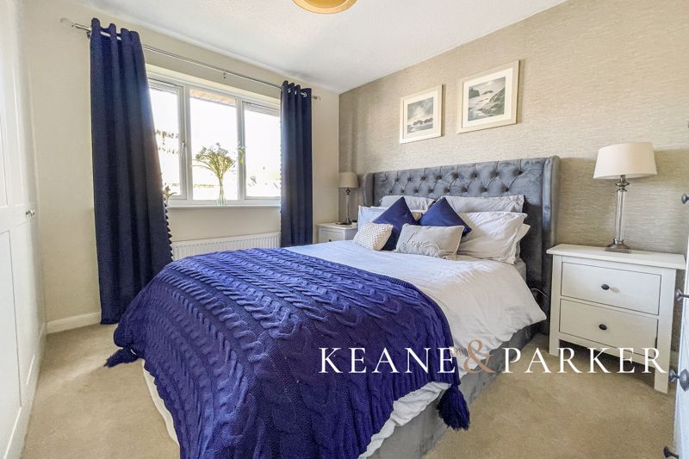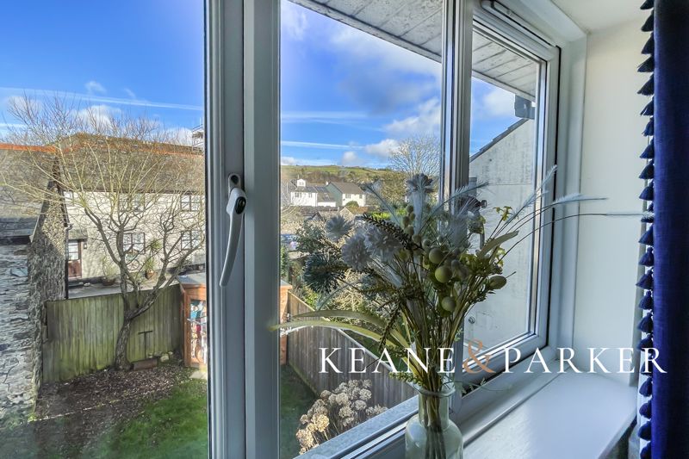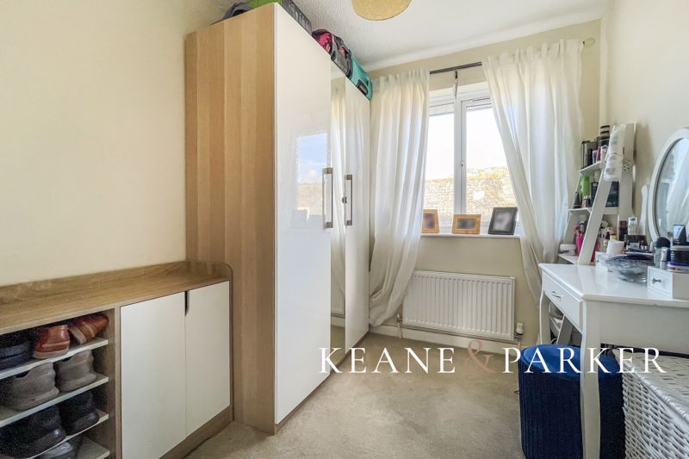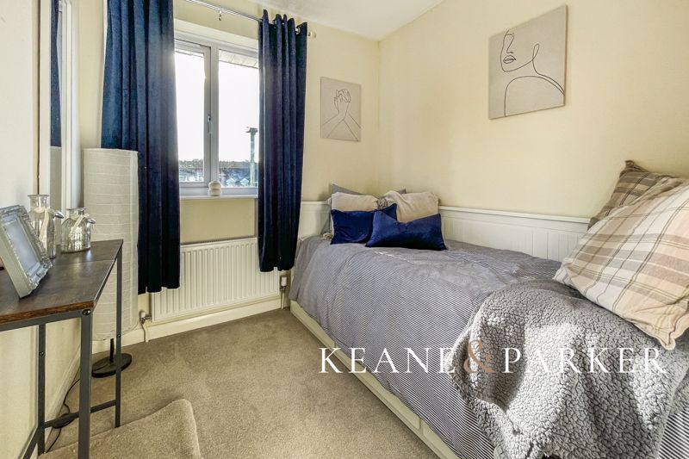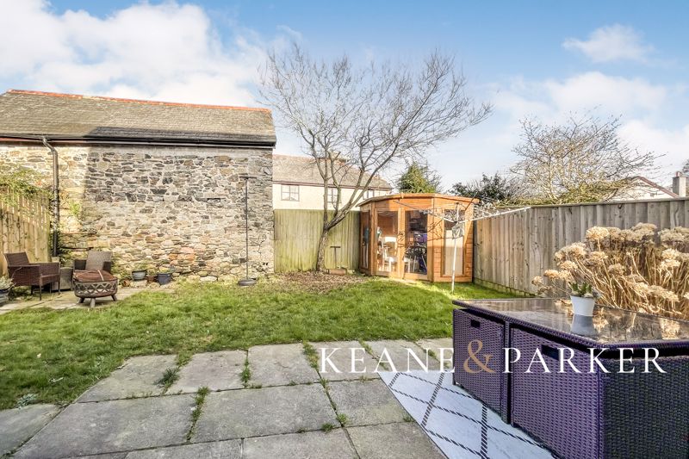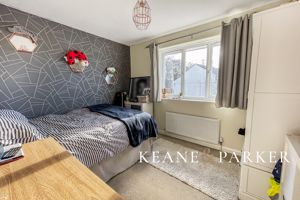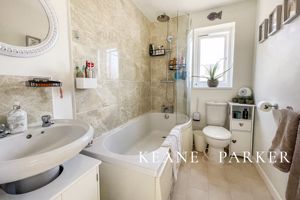Cameron Drive Woodlands, Ivybridge Guide Price £350,000
Please enter your starting address in the form input below.
Please refresh the page if trying an alernate address.
- GUIDE PRICE £350,000 to £355,000
- Detached Four Bedroom Family Home
- Lounge & Separate Dining Room
- Modern Kitchen
- Large Hallway & Downstairs WC
- Private Enclosed Garden
- Garage & Driveway
- Gas Central Heating & Double Glazing
GUIDE PRICE £350,000 to £355,000. Detached family home located in the popular Woodlands area of Ivybridge offering spacious living areas and modernised kitchen, plus a large enclosed garden, garage & driveway.
Cameron Drive is located in the Woodlands area of Ivybridge, a popular location perfect for families with a primary school just a short walk from the property, a Co-op store with Post Office and a large park perfect for dog walking and for children to play in. Ivybridge Community College is within walking distance for secondary school ages, and the busy town centre offers many independent shops, pubs and cafes. Easily reached from the A38, the area is perfect for anyone looking to commute either direction, and with Dartmoor National Park as a backdrop and the beaches of the South Hams just a 20-30 minute drive away, Ivybridge remains a most favourable place to live.
This detached home is positioned on a generous level plot and enjoys a most private enclosed garden at the rear, with the benefit of a driveway and single garage to the side giving it potential to extend if ever required. On entering the property, the reception hallway leads into the ground floor accommodation and a Cloakroom/WC. The lounge features an attractive bay window to the front aspect and has a large opening through to the Dining Room where you will find sliding doors directly into the rear garden.
The modern kitchen offers a range of fitted cabinets and worktop space along with two built-in ovens, an electric hob and extractor hood over. There is a large cupboard under the stairs, plus plumbing and space suitable for a dishwasher along with a recess for an under-cabinet fridge. A doorway leads directly from the kitchen into the garden, and there is a large window to the rear also.
On the first floor, there are four well-proportioned bedrooms and the family bathroom. Bedroom 1 has quality Sharps built-in wardrobes, as does Bedroom 3 with a unique sliding shelf cabinet. The family bathroom is fitted with a modern suite with shower over the bath, and there is a useful airing cupboard off the landing.
Outside, the gardens feature a patio which runs across the rear of the house, perfect for outdoor summer living, and there is a courtesy door leading into the garage, ideal for storage and easy access. There is a wooden summerhouse in the corner of the garden, with the remaining area being laid to lawn with a number of shrubs and plants to the borders. There is an outside tap, plus a pathway to the side of the property linking it to the front garden area.
The property is fitted with gas central heating and had a new boiler installed in 2017, plus has Upvc framed double glazing. It holds an EPC of 66D and is registered in council tax band D. All viewings and information can be sought through the Sole Agent Keane & Parker.
Entrance Hallway
Downstairs WC
Lounge
18' 6'' x 11' 5'' (5.65m x 3.47m) Into Bay
Dining Room
9' 10'' x 9' 5'' (3m x 2.86m)
Kitchen
12' 11'' x 8' 7'' (3.93m x 2.61m)
First Floor Landing
Bedroom 1
11' 2'' x 10' 11'' (3.4m x 3.32m)
Bedroom 2
11' 0'' x 9' 2'' (3.35m x 2.79m)
Bedroom 3
10' 1'' x 7' 1'' (3.08m x 2.17m) Inc Wardrobe
Bedroom 4
9' 2'' x 7' 0'' (2.79m x 2.14m) Max
Family Bathroom
Garage
17' 0'' x 8' 3'' (5.18m x 2.51m)
Click to enlarge
| Name | Location | Type | Distance |
|---|---|---|---|

Request A Viewing
Ivybridge PL21 9TS





