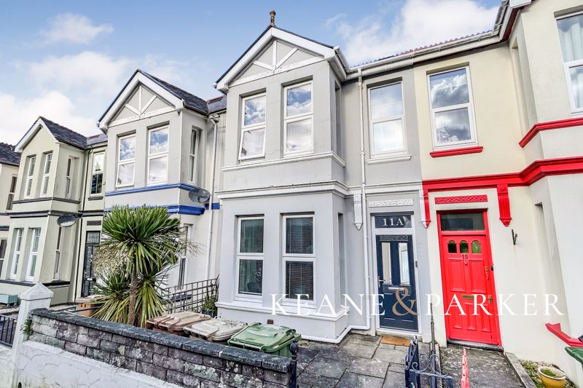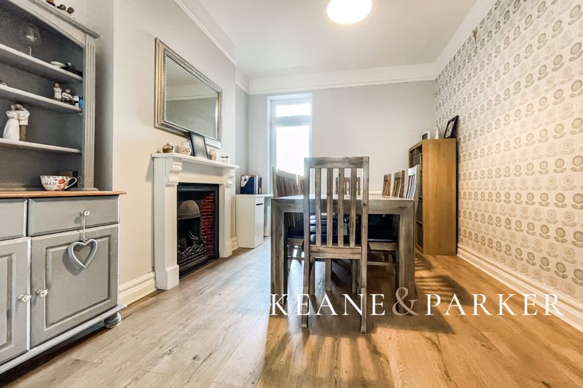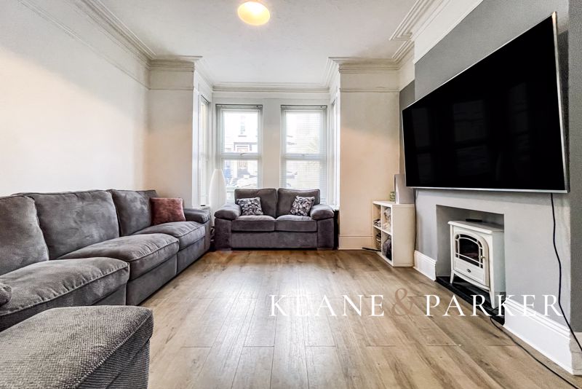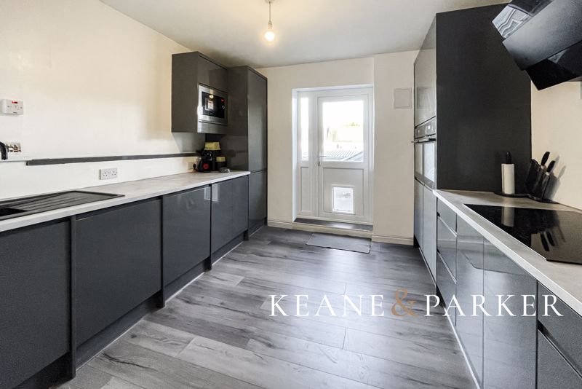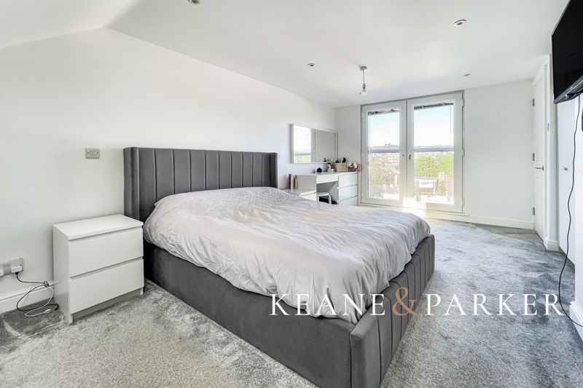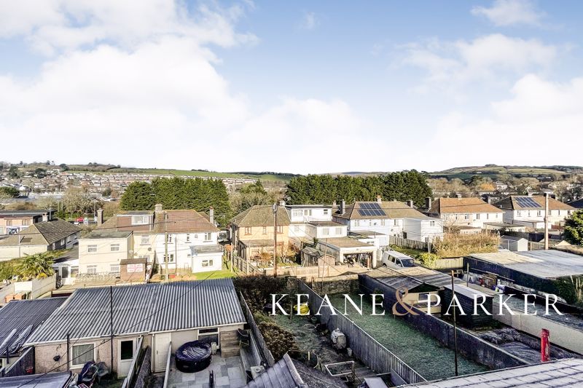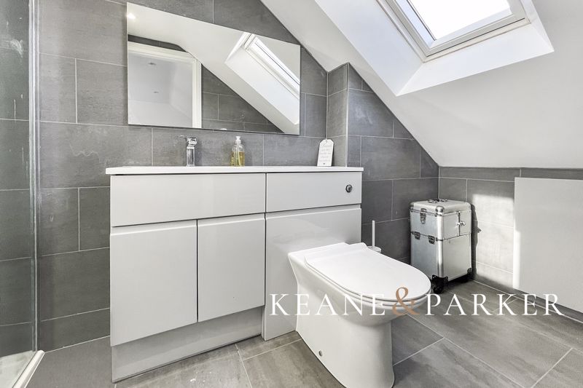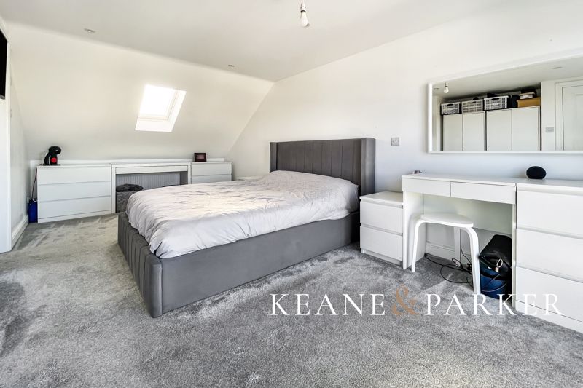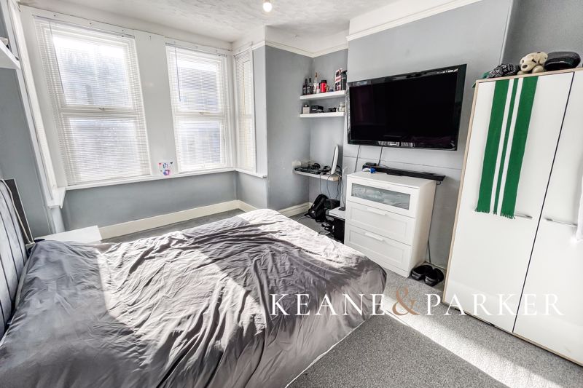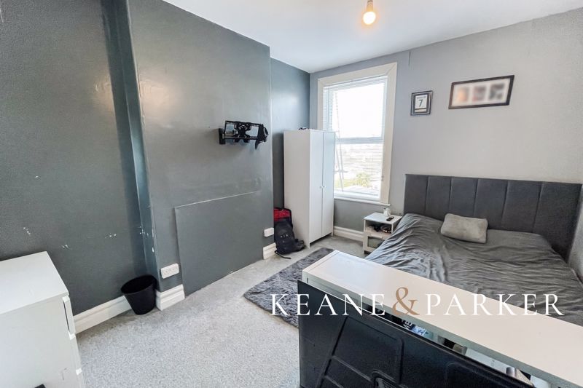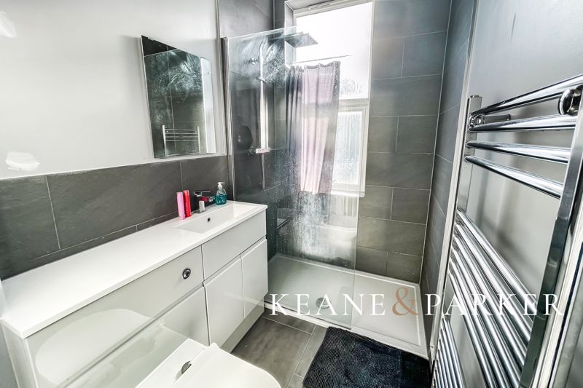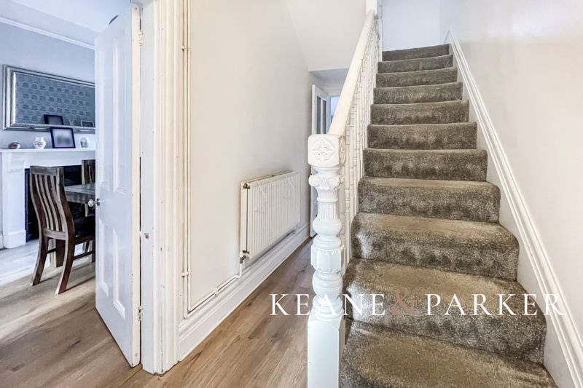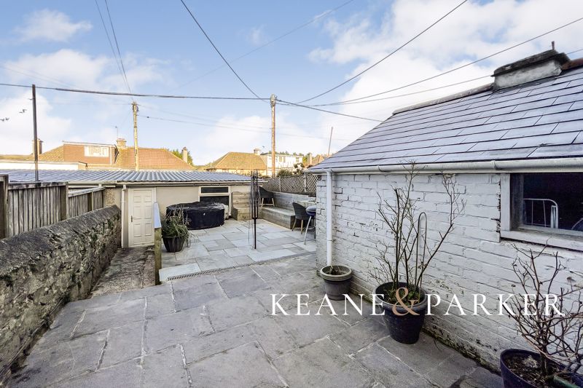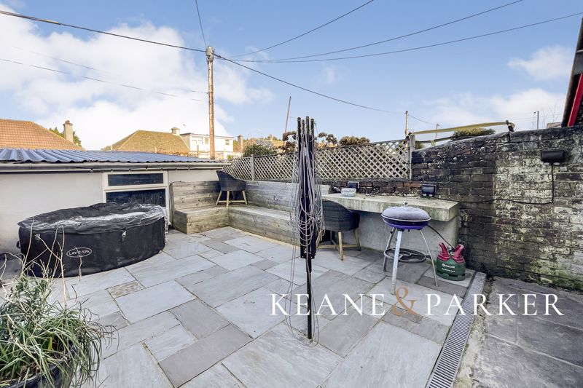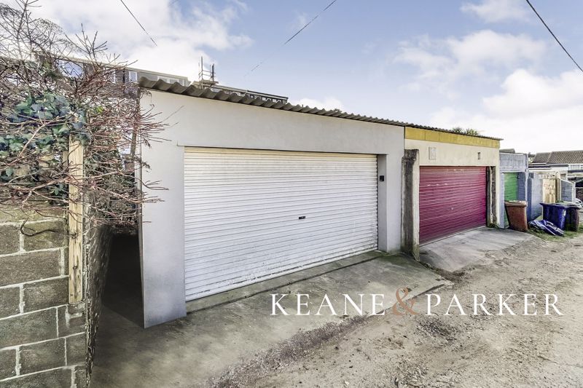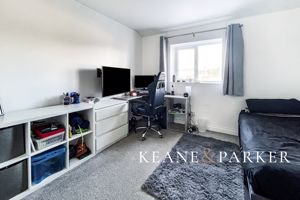Moorland Avenue, Plympton Guide Price £325,000
Please enter your starting address in the form input below.
Please refresh the page if trying an alernate address.
- Spacious Period Home In Plympton
- Four Double Bedrooms With Master Ensuite Attic Conversion
- Double Garage with Electric Roller Door
- Courtyard Garden & Outbuilding
- Lounge & Dining Room
- Modern Fitted Kitchen
- Gas Central Heating & Double Glazing
- Upvc Framed Double Glazing
A large period home comprising 4 Double Bedrooms, Master Ensuite With Juliet Balcony, Double Garage, Lounge & Dining Room, Modern Kitchen, Enclosed Courtyard Garden with Outbuilding. Gas CH & Double Glazing.
Set in Moorland Avenue, this large period home has recently been upgraded with a loft conversion increasing its internal substantially and now has four double bedrooms, of which the master suite within the conversion features a private ensuite shower room and French doors opening to a Juliet balcony.
On entering the property, the reception lobby and hallway provides plenty of room for hanging coats and shoe storage and there is a Downstairs WC underneath the staircase. Doors open into the Lounge & Dining Room which are also joined by an opening between them allowing plenty of light to flood in from the bay window to the front aspect. There is an inglenook recess to the lounge, and a period fireplace set within the dining room.
The recently fitted kitchen offers a range of built in cabinets and includes built in electric ovens, dishwasher and fridge-freezer. A doorway from the kitchen leads directly to the garden at the rear.
On the first floor you will find three double bedrooms with Bedroom 2 featuring a bay window to the front aspect. There is also a shower room, which is fitted with a modern suite with large shower cubicle, sink cabinet and WC. On the landing there is a useful storage cupboard, perfect for your linen and towels, and stairs lead up to the master bedroom set within the recently converted attic space. This master bedroom features distant views towards Dartmoor and across the surrounding area, with French doors opening to a Juliet Balcony. The ensuite is fitted with a large walk-in shower, wc and sink cabinet with roof window to the front.
Outside at the rear of the property, and a key benefit to the house, there is a double garage which is accessed via the rear service lane. Having an electric automated door, it provides convenient everyday parking if required. The garage has power and lighting, and access can be gained into the garage from the courtyard via a courtesy door.
The courtyard garden has been mostly paved for easy maintenance, and provides plenty of room for outdoor furniture perfect for summer BBQ's and alfresco dining.
The property is registered in Council Tax Band C and has an EPC of 69C. All interested parties can arrange viewings through the Sole Agent Keane & Parker.
Entrance Lobby
Hallway
Lounge
14' 0'' x 13' 0'' (4.27m x 3.95m) Into Bay
Dining Room
12' 10'' x 10' 7'' (3.9m x 3.23m)
Kitchen
12' 2'' x 10' 9'' (3.7m x 3.28m)
Downstairs WC
First Floor Landing
Bedroom 2
14' 0'' x 11' 5'' (4.27m x 3.48m) Into Bay
Bedroom 3
13' 0'' x 10' 6'' (3.95m x 3.21m)
Bedroom 4
11' 6'' x 10' 7'' (3.51m x 3.23m)
Shower Room
Second Floor
Bedroom 1
19' 0'' x 10' 3'' (5.78m x 3.13m)
Ensuite
Outside
Double Garage
17' 11'' x 16' 2'' (5.45m x 4.93m)
Outbuilding
12' 7'' x 5' 7'' (3.83m x 1.69m)
Click to enlarge
| Name | Location | Type | Distance |
|---|---|---|---|

Plympton PL7 2DA






