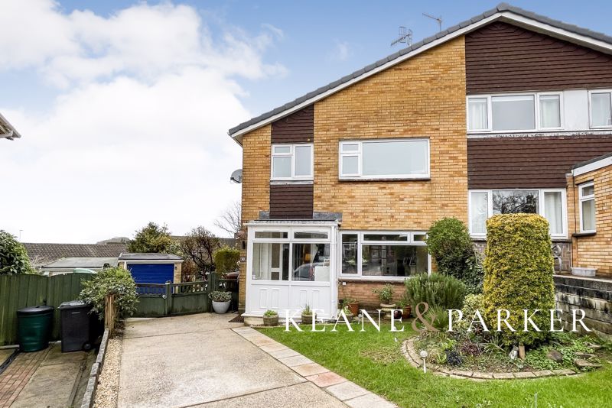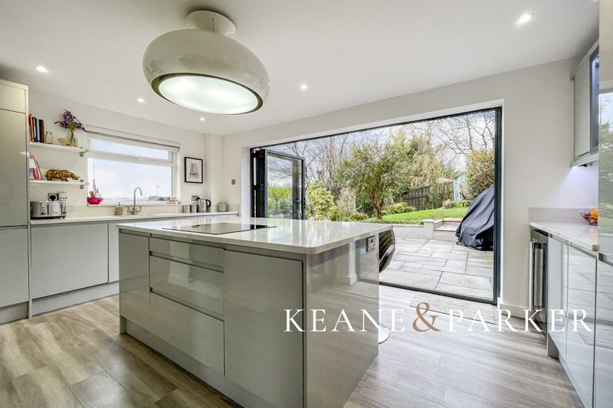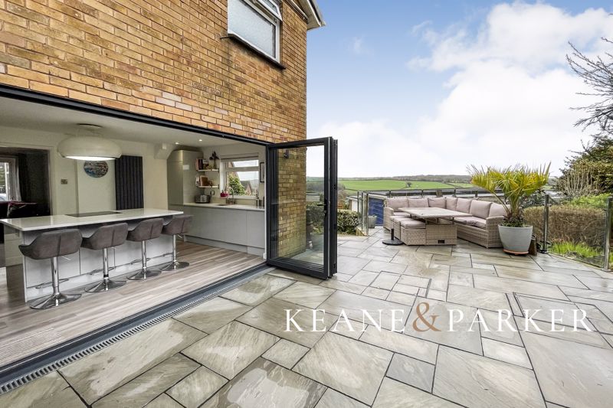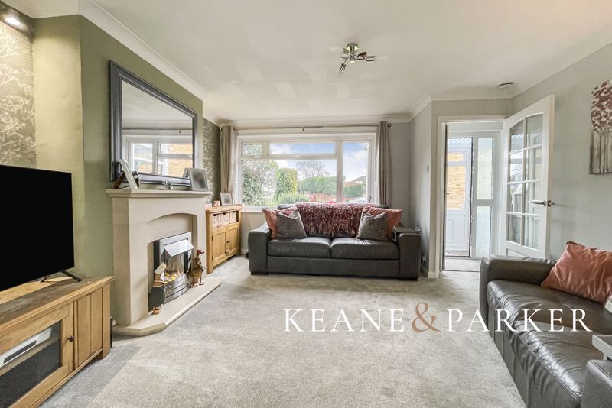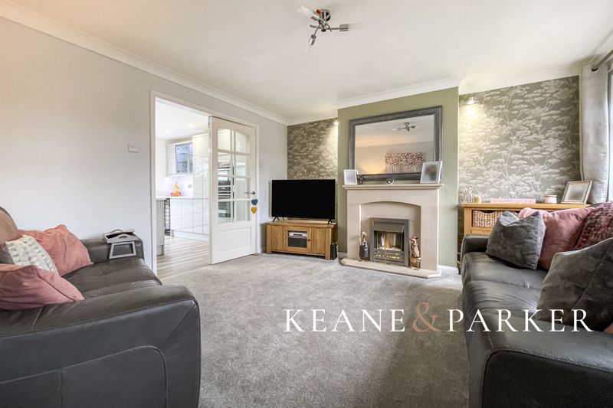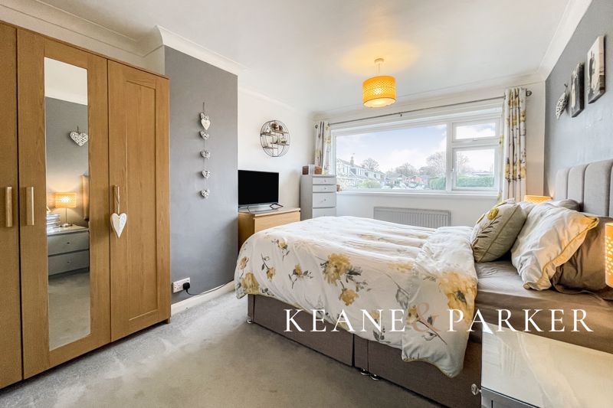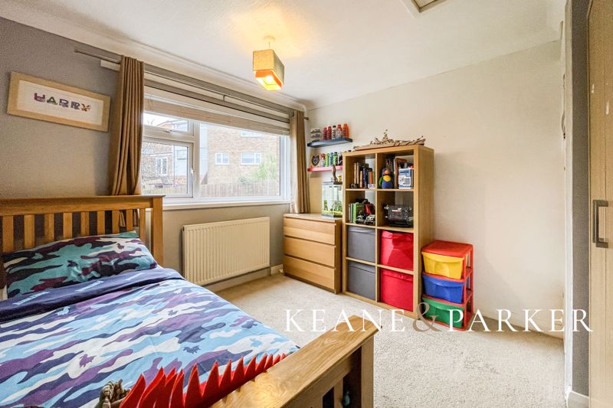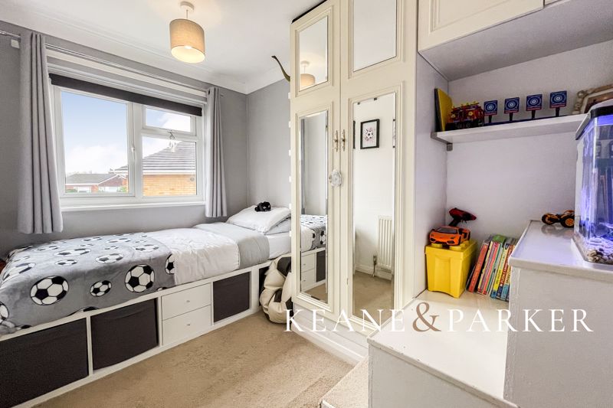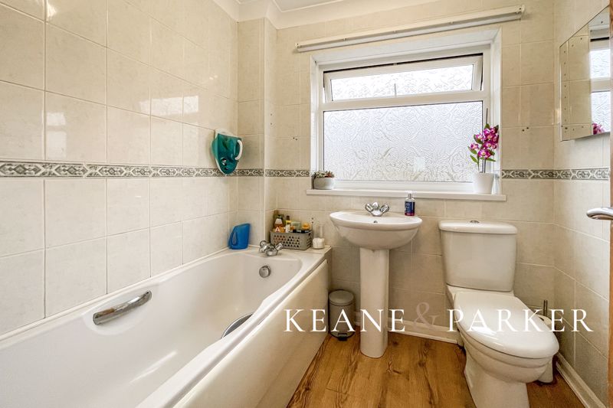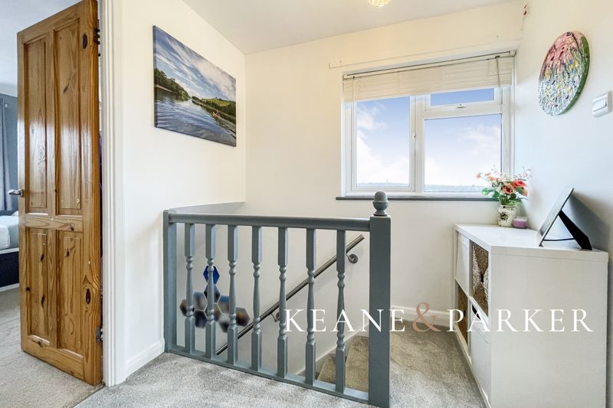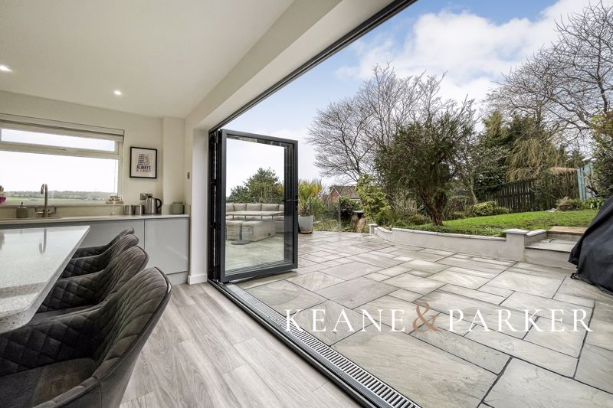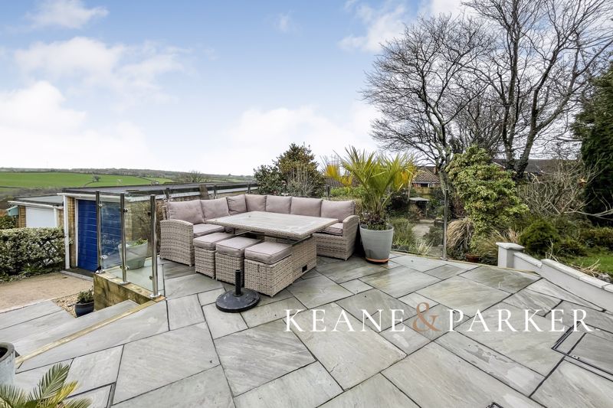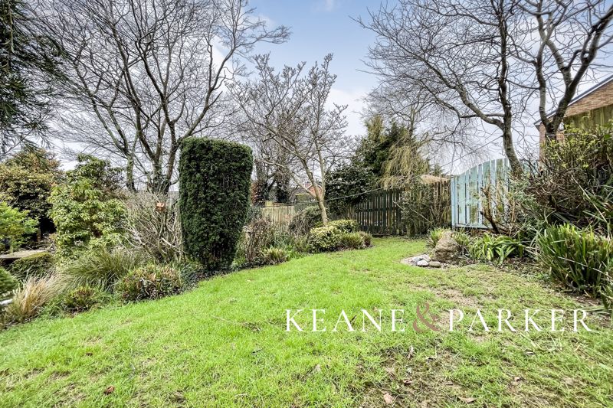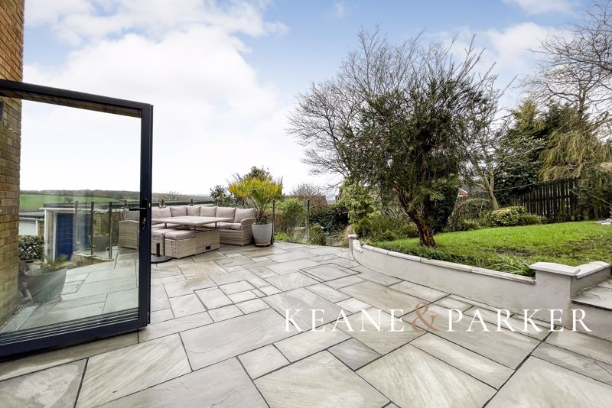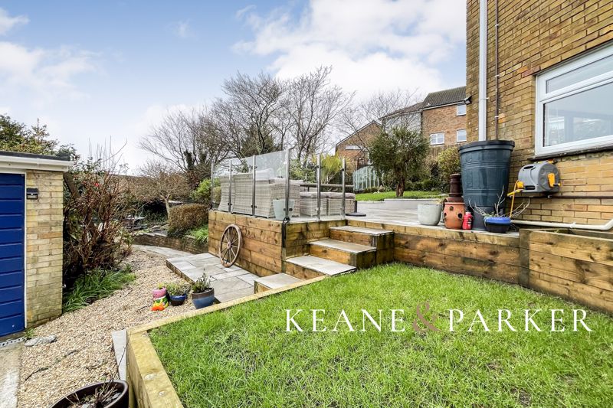St. Austin Close, Ivybridge Guide Price £300,000
Please enter your starting address in the form input below.
Please refresh the page if trying an alernate address.
- Guide Price £300,000 to £320,000.
- Semi-Detached home with generous south-westerly facing garden & patio.
- Modernised Kitchen-Diner with Bi-Folding doors to the outside.
- Three Bedrooms & Family Bathroom.
- Spacious Lounge with Feature Fireplace.
- Long Driveway & Single Garage.
- EV Charging Point fitted.
- Gas Central Heating & Upvc Framed Double Glazing.
- Superb cul-de-sac position.
Guide Price £300,000 to £320,000. A superb semi-detached family home in quiet tucked away cul-de-sac and set on a generous corner plot with south-westerly facing gardens. Long driveway, single garage and stunning kitchen-diner with Bi-fold doors to the sunny patio & garden.
Ivybridge is a thriving town offering many local shops and an abundance of amenities within the town, along with favoured primary schools and the ever popular Ivybridge Community College, the town remains favourable families and professionals. Ivybridge, known as the gateway to Dartmoor National Park, is also just a short drive away from the sandy beaches of the South Devon coastline, and having direct links the A38 it is easy to commute in and out of the area.
This three bedroom family home is located in a most favourable position, tucked away in a small cul-de-sac the property occupies a large corner plot where you will find the gardens facing the perfect south-westerly aspect. A long driveway runs down to the property, and there is a single garage tucked away to the side of the house.
Once inside, the reception porch provides a useful space for coat and shoe storage, and opens through to the reception hallway with stairs rising to the first floor. The large lounge provides plenty of room for your soft furnishings and features a living flame effect fire with stone surround, with a window to the front aspect and glazed French doors to the Kitchen-Diner, it is a light room.
The Kitchen-Diner has recently been completely refurbished. This stunning room features plenty of built in cabinets with 'handless' gloss door fronts and composite stone worktops, and an attractive central island with breakfast bar. There are a range of integrated appliances including twin ovens, fridge-freezer, dishwasher and washing machine. A key feature to this room are the triple Bi-Folding doors which open the room up to the patio, providing the perfect space for entertaining and outdoor living in the summer months.
On the first floor you will find three well-proportioned bedrooms and a family bathroom, which all lead off a gallery landing which also benefits from a window to the side, allowing plenty of light to flood the landing and hallway below. There are two double bedrooms and single bedroom, of which they all enjoy a pleasant outlook across the surrounding area, and none of the rooms feel overlooked.
Having such a generous garden, the current owners have created different areas to the outside space. Leading directly off the house and from the Kitchen-Diner, you step onto a large patio which has been finished with contemporary glass balustrade. This space provides ample room for your outdoor furniture, BBQ's and for social occasions with the family, and enjoys pleasant views to the south and across the garden. Behind the garage there is a wooden shed, a feature pond and the perfect vegetable garden for home growing. The remainder of the rear garden has an array of shrubs, trees and flower borders, plus a lawned area. Enclosed by fencing and hedging, the garden is perfect for pets and young children. There is an outside tap and light points.
The property is fitted with gas central heating, ran by a modern combination boiler installed in 2021. It has upvc framed double glazed windows and holds and EPC rating of 59D. The property is registered in Council Tax Band C. For all enquiries and appointments to view, please contact the Sole Agent Keane & Parker.
Entrance Porch
Hallway
Lounge
13' 5'' x 12' 11'' (4.09m x 3.93m)
Kitchen-Diner
16' 7'' x 10' 4'' (5.06m x 3.16m)
First Floor Landing
Bedroom 1
13' 3'' x 9' 9'' (4.04m x 2.98m)
Bedroom 2
10' 8'' x 9' 7'' (3.25m x 2.93m)
Bedroom 3
10' 4'' x 6' 9'' (3.14m x 2.07m)
Bathroom
Single Garage
17' 9'' x 8' 11'' (5.4m x 2.71m)
Click to enlarge
| Name | Location | Type | Distance |
|---|---|---|---|

Ivybridge PL21 9BZ






