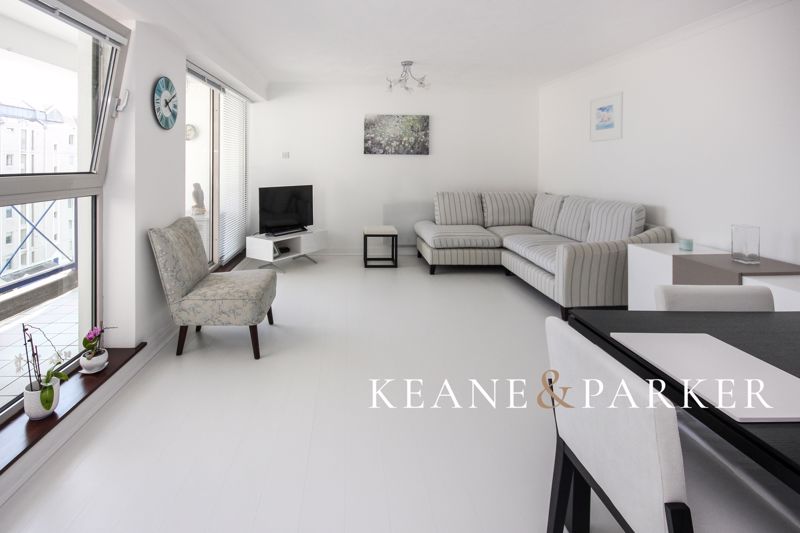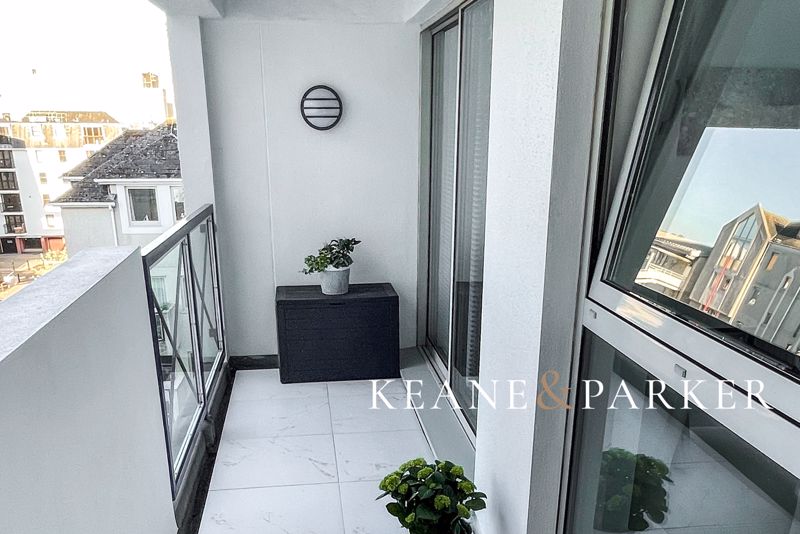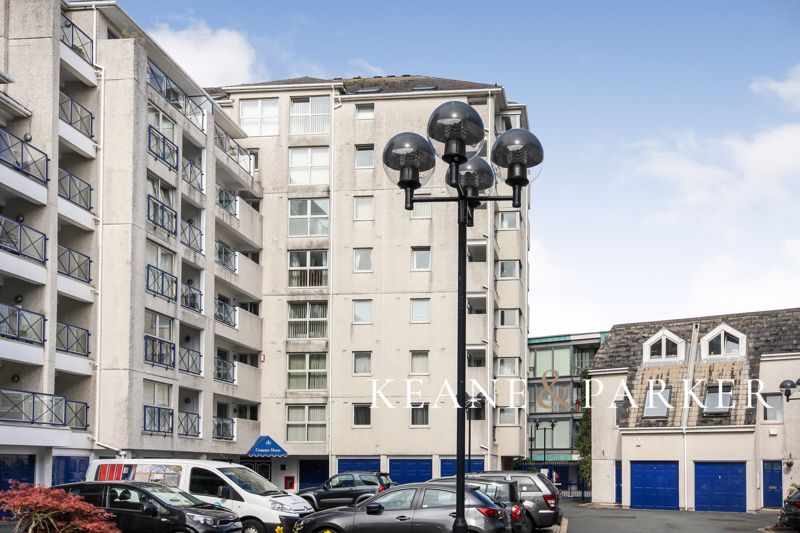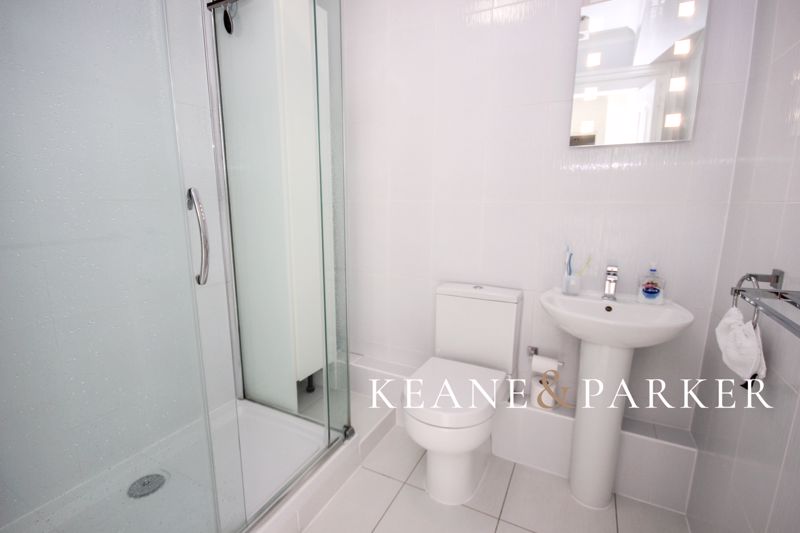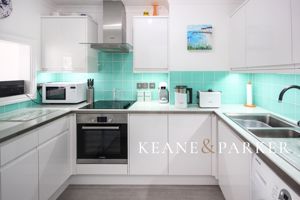Mariners Court, Lower Street Sutton Harbour, Plymouth £295,000
Please enter your starting address in the form input below.
Please refresh the page if trying an alernate address.
- SPACIOUS FIFTH FLOOR APARTMENT WITH VIEWS TO SUTTON HARBOUR
- BEAUTIFULLY PRESENTED AND UPGRADED
- TWO DOUBLE BEDROOMS
- LARGE LIVING ROOM WITH SOUTH FACING BALCONY
- ENSUITE MASTER BEDROOM AND SEPARATE FAMILY BATHROOM
- PRIVATE ALLOCATED PARKING IN GATED COMPLEX
- LIFT ACCESS THROUGH SECURE COMMUNAL AREAS
- BOOK YOUR VIEWING THROUGH KEANE & PARKER ESTATE AGENTS TODAY
BEAUTIFULLY PRESENTED TWO BEDROOM FIFTH FLOOR APARTMENT WITH VIEWS OF SUTTON HARBOUR. Located within the sought after Mariners Court development, this spacious apartment comprises large living room with balcony enjoying views of the harbour and surrounding area, two double bedrooms with master ensuite shower room and a separate family bathroom. Private parking, secure gated development, lift and stair access.
Compass House forms part of one of Plymouth's original waterside developments on Sutton Harbour, and retains a much sought after location being close to the Sutton Marina, The Barbican and Plymouth City Centre. There are plenty of fine restaurants and bars, shops and amenities all within walking distance of the property.
On entering the property on the fifth floor, the spacious hallway provides ample of room for shoe and coat storage within a large cloaks cupboard, finished with quality wood effect laminate flooring, doors open into the living area and bedrooms. The Living Room is a generous size with plenty of light enjoying a south aspect looking across the development towards Sutton Harbour and beyond. Sliding doors open onto a balcony providing space for outdoor seating in which to enjoy the setting.
The kitchen has been modernised with a range of cabinets with handleless gloss doors and featured glazed worktops and tiled splash backs. There is a fitted electric oven and hob with extractor fan.
There are two double bedrooms, of which the master bedroom benefits from an ensuite shower room and fitted mirrored wardrobes. The second bedroom also has fitted wardrobes and feature French doors opening onto the balcony. The family bathroom comprises panelled bath with shower over, pedestal sink and low level WC.
The property is fitted with a modern Megaflow hot water system, and electric radiators have been fitted to the Living Room and bedrooms. Viewings are strictly by appointment only through the sole agents Keane & Parker by calling 01752 922001.
Entrance
Via communal hallway with telecom entry door system. Stairs and lifts to all floors. Access to apartment on 5th floor.
Entrance Hallway
A wide reception hall fitted with quality wood effect laminate flooring, panelled doors into the principal bedrooms and kitchen, cloaks cupboard and airing cupboard. Double door into:-
Living Room
17' 8'' x 13' 0'' (5.39m x 3.95m)
A most spacious and light living space with large window and patio doors opening to the balcony with views across the development towards Sutton Harbour and beyond. Finished with laminate flooring, various power points and TV aerial point. Serving hatch to kitchen.
Balcony
South facing with paved terrace and enclosed walling enjoying views towards Sutton Harbour and the surrounding area. Double doors open also from Bedroom 2.
Kitchen
9' 5'' x 6' 6'' (2.87m x 1.98m)
Beautifully appointed fitted kitchen with gloss finished handleless doors and glazed worktops and tiling. Fitted electric oven and hob, plumbing and space for washing machine, space for fridge freezer. Laminate flooring.
Bedroom 1
12' 5'' x 10' 4'' (3.79m x 3.16m) plus 7' 2'' x 4' 5'' (2.19m x 1.34m)
A generous double master bedroom with ensuite shower room, built in wardrobes with mirrored sliding doors, windows to the side overlooking the surrounding area. Wall mounted electric radiator. Door into:-
Ensuite
Modern fitted suite comprising large shower cubicle with thermostatic shower unit. Low level flush WC, pedestal sink cabinet.
Bedroom 2
13' 7'' x 8' 5'' (4.13m x 2.57m)
Double bedroom with French doors to the balcony, built in wardrobes with mirrored doors. Wall mounted radiator.
Bathroom
Modern fitted suite comprising panelled bath with shower over, pedestal sink and low level WC.
Outside
Private allocated parking space within gated car park.
Click to enlarge
| Name | Location | Type | Distance |
|---|---|---|---|

Plymouth PL4 0BT







